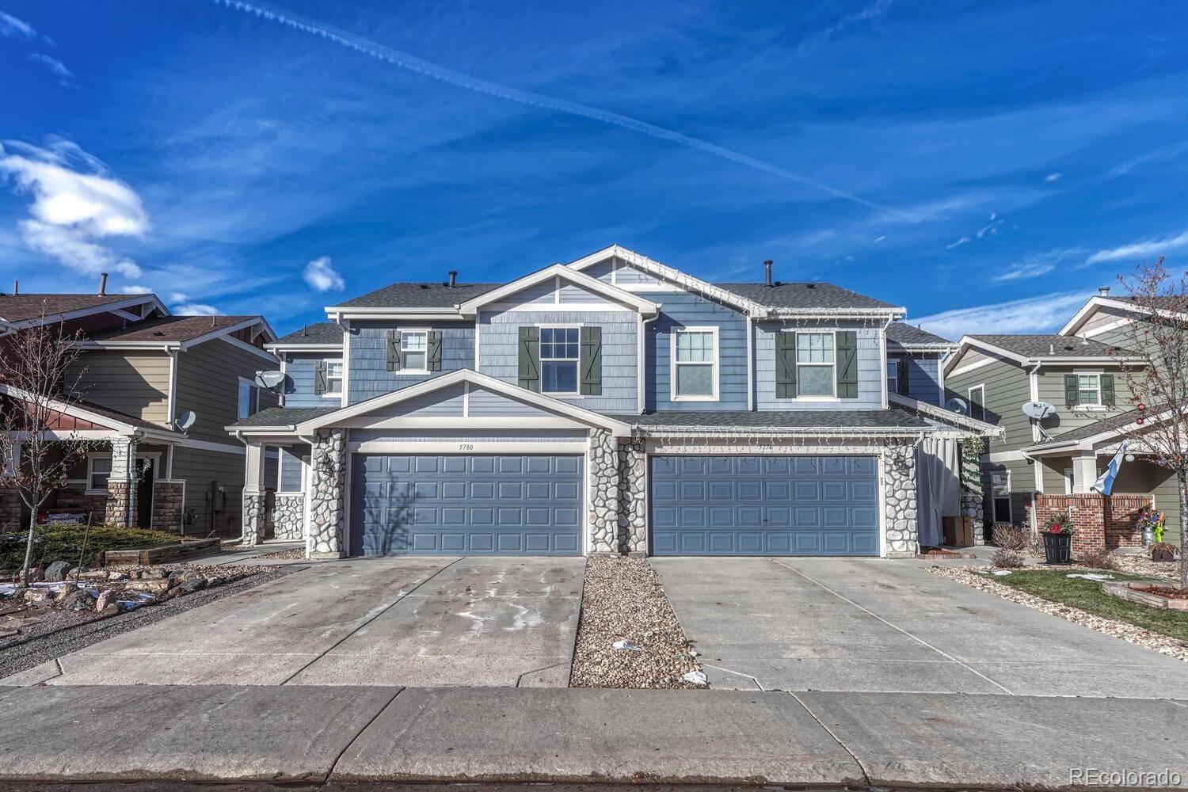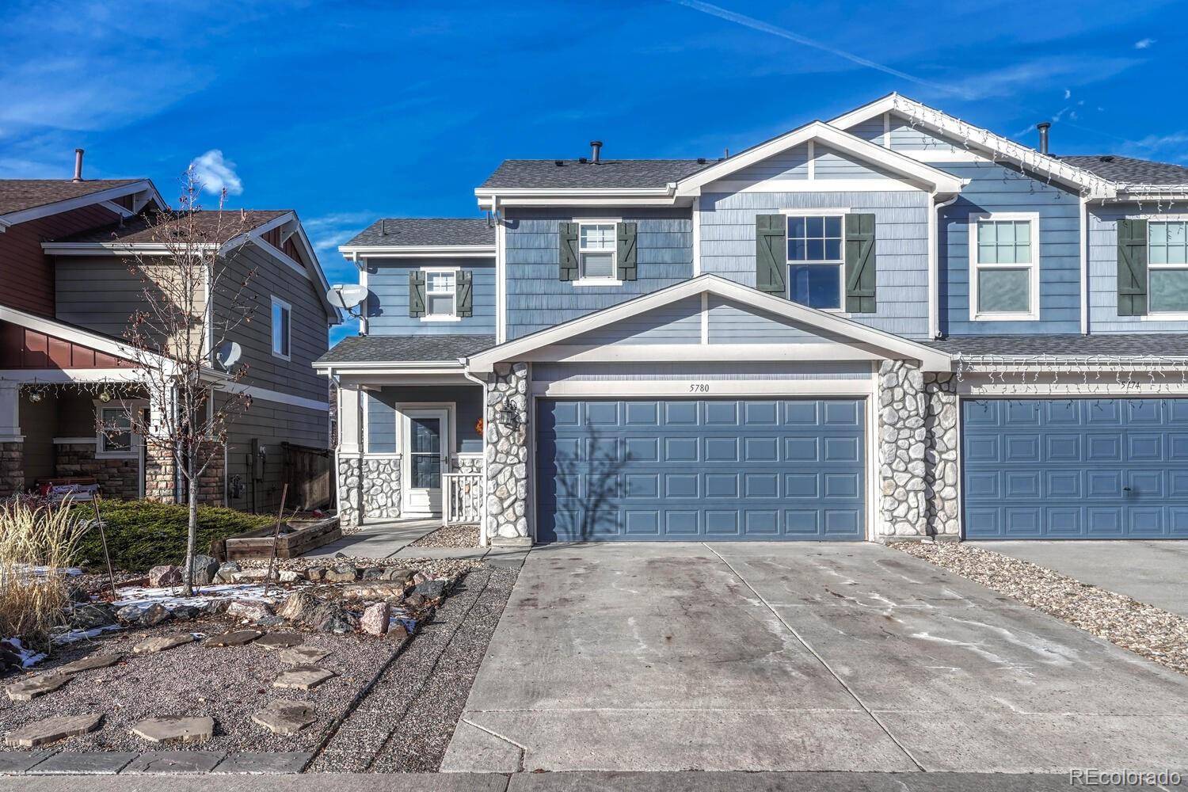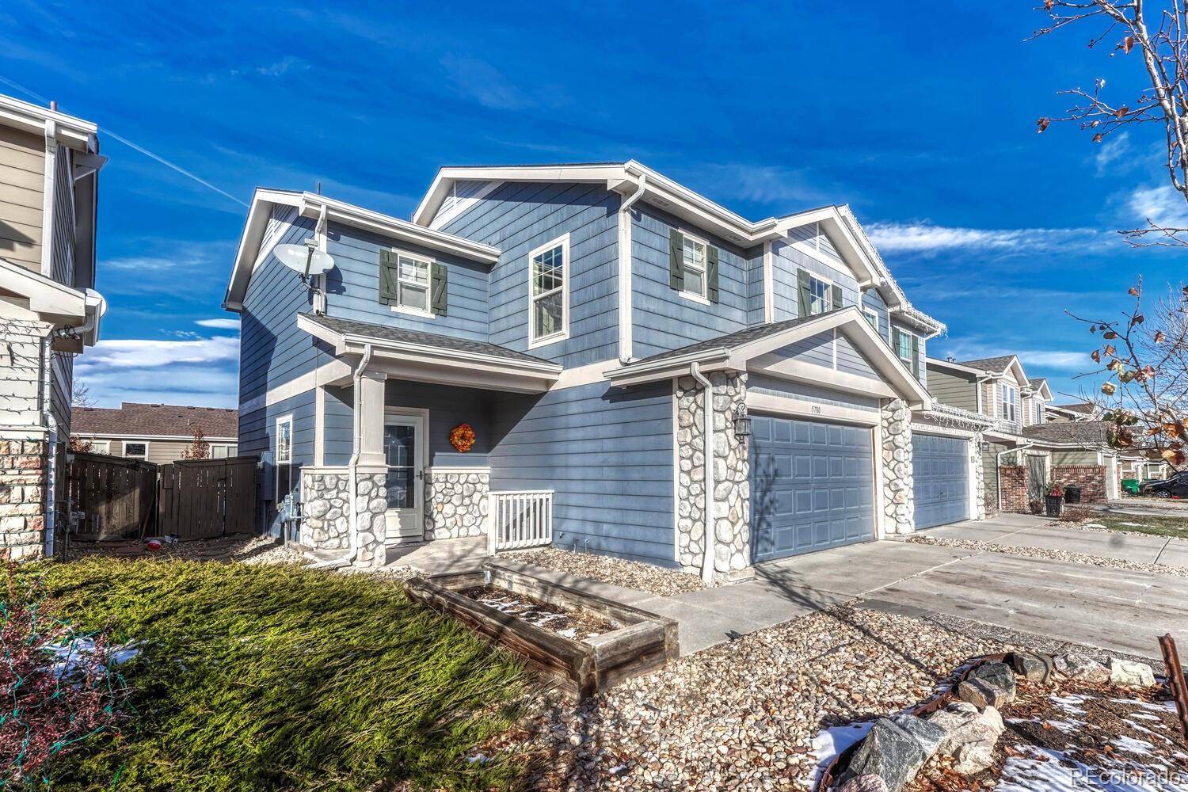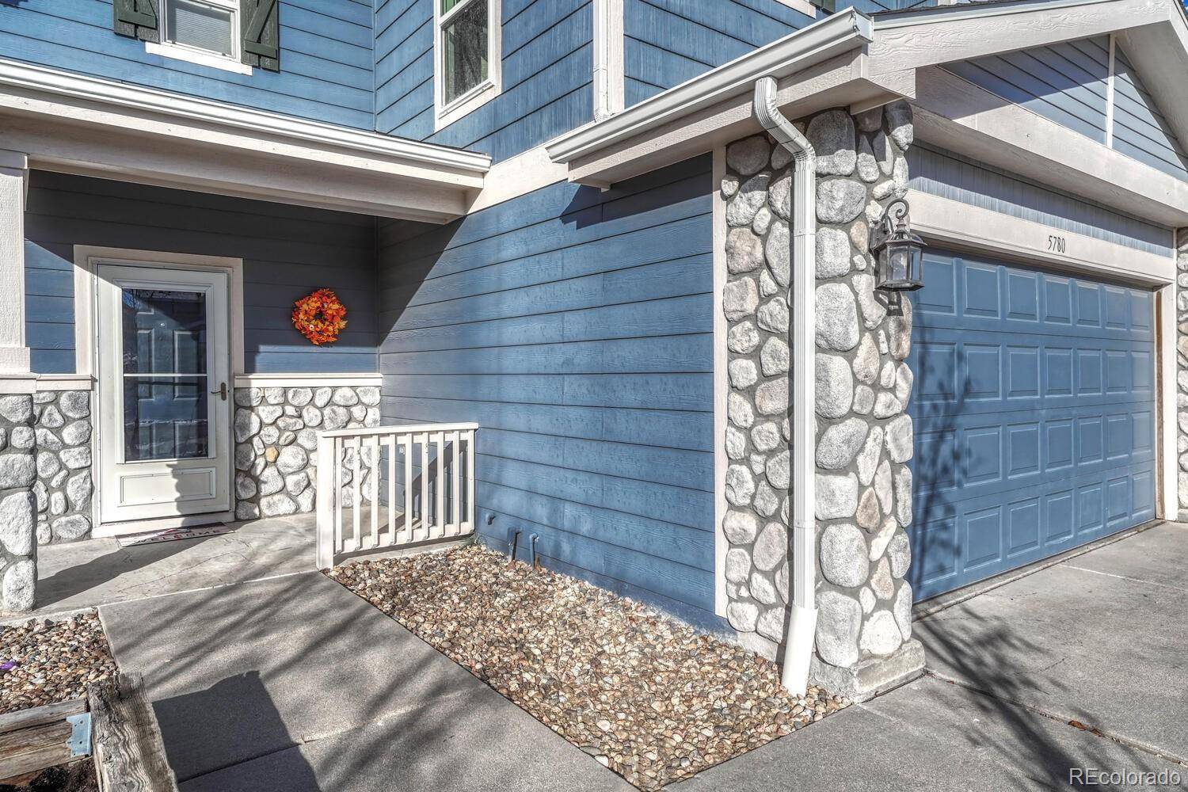$450,000
$450,000
For more information regarding the value of a property, please contact us for a free consultation.
5780 Raleigh CIR Castle Rock, CO 80104
3 Beds
3 Baths
1,702 SqFt
Key Details
Sold Price $450,000
Property Type Townhouse
Sub Type Townhouse
Listing Status Sold
Purchase Type For Sale
Square Footage 1,702 sqft
Price per Sqft $264
Subdivision Castlewood Ranch
MLS Listing ID 1855689
Sold Date 07/11/25
Style Contemporary
Bedrooms 3
Full Baths 1
Half Baths 1
Three Quarter Bath 1
Condo Fees $57
HOA Fees $57/mo
HOA Y/N Yes
Abv Grd Liv Area 1,702
Year Built 2004
Annual Tax Amount $2,997
Tax Year 2023
Lot Size 3,703 Sqft
Acres 0.09
Property Sub-Type Townhouse
Source recolorado
Property Description
Welcome to this stunning two-story paired home in the sought-after Castlewood Ranch neighborhood of Castle Rock! Boasting 3 bedrooms, 3 bathrooms, and a spacious 2-car garage, this home offers the perfect combination of comfort, style, and functionality.
Inside, the open floor plan is complemented by wonderful natural light and slab granite countertops in the kitchen, providing a modern and elegant space for cooking and entertaining.
Upstairs, you'll find three generously sized bedrooms, including a serene primary suite with a private bath and large walk-in closet. The conveniently located laundry closet on the second floor means no more hauling laundry up and down stairs – a thoughtful feature designed for easy living.
Step outside to your private fenced yard with low-maintenance artificial turf, perfect for pets, play, or relaxation. The oversized back deck is ideal for hosting BBQs or simply enjoying Colorado's beautiful weather with family and friends.
Situated close to parks, trails, schools, and shopping, this home offers suburban tranquility with all the conveniences of modern living. Don't miss the chance to make this incredible property your new home.
Location
State CO
County Douglas
Interior
Interior Features Ceiling Fan(s), Eat-in Kitchen, Open Floorplan, Pantry
Heating Forced Air
Cooling Central Air
Flooring Carpet, Laminate, Linoleum
Fireplace N
Laundry Laundry Closet
Exterior
Exterior Feature Private Yard
Parking Features Concrete
Garage Spaces 2.0
Utilities Available Electricity Connected, Natural Gas Connected
Roof Type Composition
Total Parking Spaces 2
Garage Yes
Building
Sewer Public Sewer
Water Public
Level or Stories Two
Structure Type Frame
Schools
Elementary Schools Flagstone
Middle Schools Mesa
High Schools Douglas County
School District Douglas Re-1
Others
Senior Community No
Ownership Individual
Acceptable Financing Cash, Conventional, FHA, VA Loan
Listing Terms Cash, Conventional, FHA, VA Loan
Special Listing Condition None
Read Less
Want to know what your home might be worth? Contact us for a FREE valuation!

Our team is ready to help you sell your home for the highest possible price ASAP

© 2025 METROLIST, INC., DBA RECOLORADO® – All Rights Reserved
6455 S. Yosemite St., Suite 500 Greenwood Village, CO 80111 USA
Bought with Century 21 Prosperity
GET MORE INFORMATION





