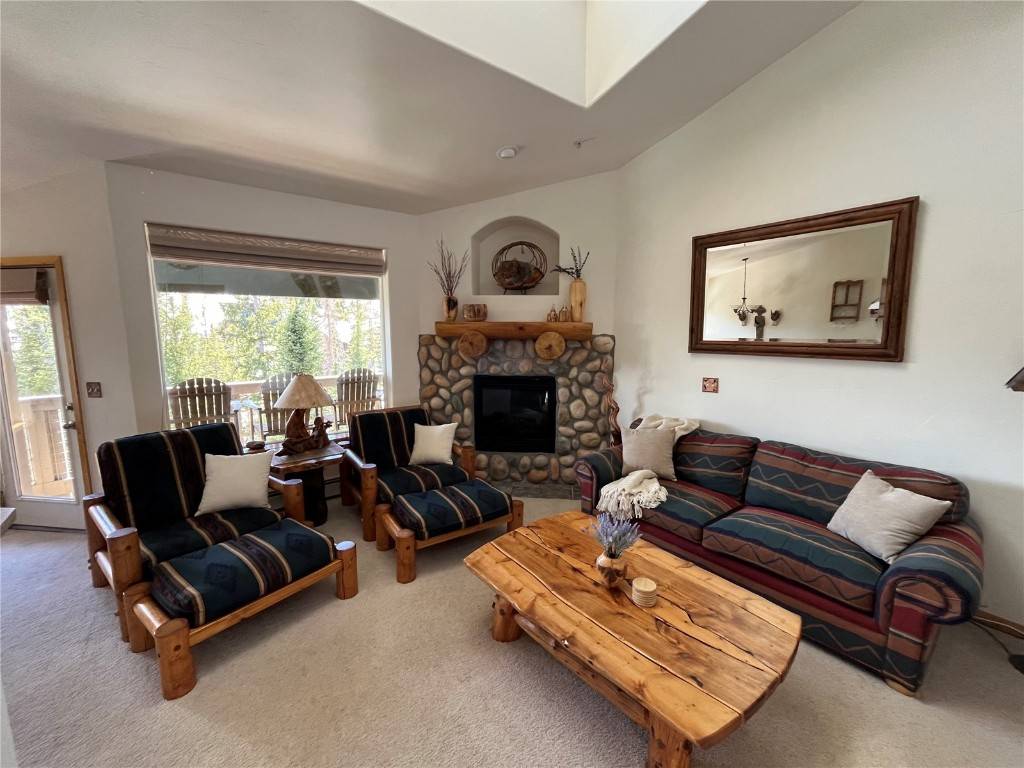$725,000
$774,000
6.3%For more information regarding the value of a property, please contact us for a free consultation.
91399 Ryan Gulch RD #B3 Silverthorne, CO 80498
3 Beds
3 Baths
1,339 SqFt
Key Details
Sold Price $725,000
Property Type Condo
Sub Type Condominium
Listing Status Sold
Purchase Type For Sale
Square Footage 1,339 sqft
Price per Sqft $541
Subdivision Gore Trail At Wildernest Condo
MLS Listing ID S1057703
Sold Date 07/03/25
Bedrooms 3
Full Baths 2
Three Quarter Bath 1
Construction Status Resale
HOA Fees $613/ann
Year Built 1998
Annual Tax Amount $3,181
Tax Year 2024
Property Sub-Type Condominium
Property Description
Turnkey mountain retreat at the top of Wildernest! This fully furnished, southern exposure condo features forest views from the deck, solid pine trim and doors, rustic furnishings, and all-day natural light. Walk to Lilly Pad or Buffalo Mountain trailheads. Includes covered carport, plenty of parking, and a fully stocked kitchen. Quiet, peaceful setting with easy access to Breck, Keystone, Copper, Vail & on the Silverthorne bus route. Move-in ready—don't miss it!
Location
State CO
County Summit
Area Wildernest/Silverthorne
Direction Take Ryan Gulch Road up to the top of the Wildernest Neighborhood, Gore Trail is the last complex on the left.
Rooms
Basement None
Interior
Interior Features Ceiling Fan(s), Entrance Foyer, Fireplace, High Ceilings, High Speed Internet, Vaulted Ceiling(s)
Heating Baseboard
Flooring Carpet, Tile
Fireplaces Number 1
Fireplaces Type Gas
Furnishings Furnished
Fireplace Yes
Appliance Dishwasher, Electric Range, Disposal, Microwave, Refrigerator, Some Electric Appliances, Dryer, Washer
Laundry In Unit
Exterior
Parking Features Carport, Parking Pad
Community Features Clubhouse, Public Transportation
Utilities Available None, Sewer Connected
View Y/N Yes
Water Access Desc Public
View Mountain(s), Southern Exposure, Trees/ Woods
Roof Type Metal
Present Use Residential
Street Surface Paved
Building
Lot Description Near Public Transit
Entry Level Two
Sewer Connected
Water Public
Level or Stories Two
Construction Status Resale
Schools
Elementary Schools Dillon Valley
Middle Schools Summit
High Schools Summit
Others
Pets Allowed Yes
Tax ID 6506659
Pets Allowed Yes
Read Less
Want to know what your home might be worth? Contact us for a FREE valuation!

Our team is ready to help you sell your home for the highest possible price ASAP

Bought with Berkshire Hathaway HomeServices Colorado Real Esta
GET MORE INFORMATION





