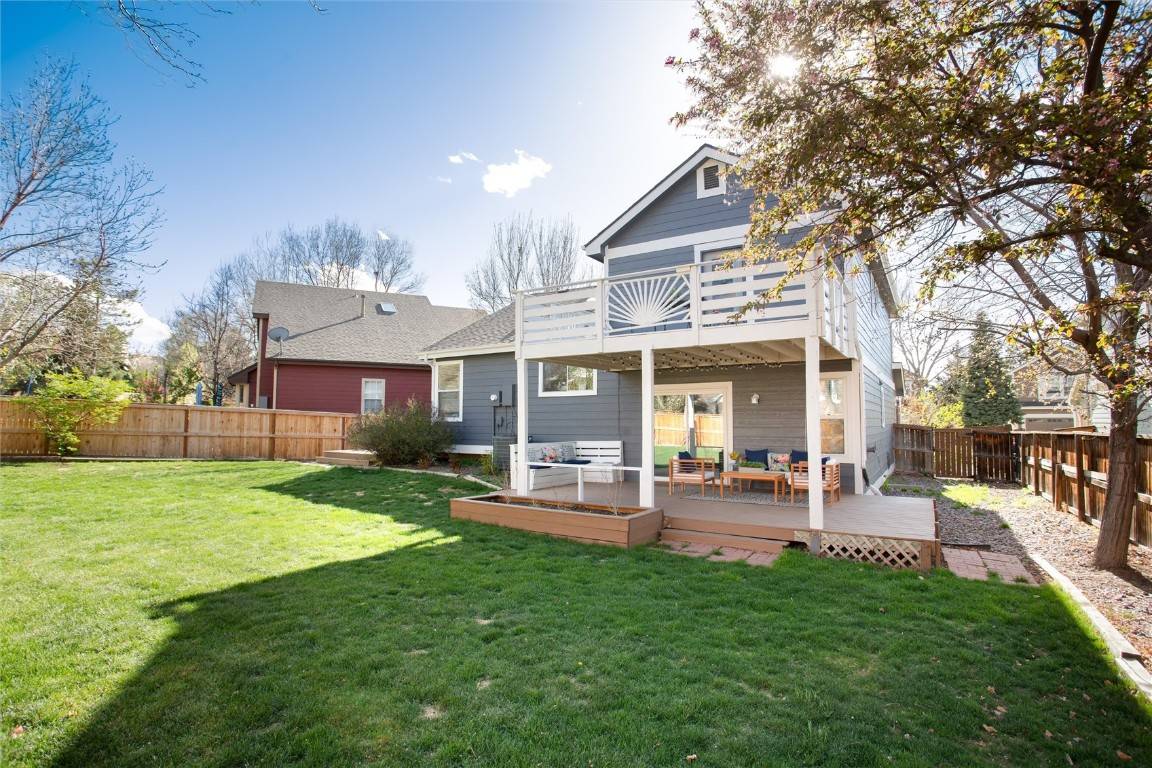$695,000
$695,000
For more information regarding the value of a property, please contact us for a free consultation.
9742 Burntwood CT Littleton, CO 80126
3 Beds
3 Baths
2,058 SqFt
Key Details
Sold Price $695,000
Property Type Single Family Home
Sub Type Single Family Residence
Listing Status Sold
Purchase Type For Sale
Square Footage 2,058 sqft
Price per Sqft $337
MLS Listing ID S1056283
Sold Date 05/29/25
Style Traditional
Bedrooms 3
Full Baths 1
Half Baths 1
Three Quarter Bath 1
Construction Status Resale
HOA Fees $52/ann
Year Built 1992
Annual Tax Amount $3,933
Tax Year 2023
Lot Size 6,534 Sqft
Acres 0.15
Property Sub-Type Single Family Residence
Property Description
PRICE IMPROVEMENT!!! THIS HOME IS TRULY TURN-KEY!! EVERYTHING HAS BEEN DONE! OVER 30K IN IMPROVEMENTS OVER THE LAST 2 YEARS!! Welcome to an Entertainer's Dream Home in the "Best Neighborhood" in Highlands Ranch. Nestled in a quiet cul-de-sac only steps from highly rated Bear Canyon Elementary. This home was designed for effortless living and entertaining, the spacious, open floorplan flows beautifully, offering inviting spaces and seamless access to two main-floor outdoor living areas that open into a private, beautifully landscaped backyard. Lounge in the shade under the covered back patio with built-in seating, or soak up the sun while dining on the open deck off the dining room. When the evening winds down, retreat to your private balcony off the primary suite with a beverage in hand. Inside, the newly remodeled kitchen offers quartz countertops, custom backsplash, expansive eat-up island, custom lighting, faucet and a wonderful pantry. The new hardwood floors as well as newly refinished older hardwoods are throughout the main level. The vaulted ceilings, the sky lights and the abundance of windows brings in so much natural light. The lower family room area offers such nice space with sliding glass doors leading out to the covered deck. The basement is finished and offers another potential bedroom, family room, or office! The upstairs offers the primary bedroom with a beautifully remodeled primary bath that offers a spa-like escape with a custom rain shower. Two additional bedrooms with new ceiling fans, custom paint and nice windows!
With three parks within walking distance and easy access to all four of Highlands Ranch's renowned recreation centers—featuring pools, batting cages, fitness classes, climbing walls, ball courts, and over 8,600 acres of open space—you'll love the lifestyle this location offers.
Location
State CO
County Douglas
Area Other
Direction GPS is accurate. Highlands Ranch Pkwy to South on Burntwood Way, Left on Burntwood Ct. Home is on the left.
Rooms
Basement Crawl Space, Partial, Finished
Interior
Interior Features Ceiling Fan(s), Eat-in Kitchen, Granite Counters, High Ceilings, High Speed Internet, Kitchen Island, Primary Suite, Open Floorplan, Pantry, Smoke Free, Cable T V, Vaulted Ceiling(s), Walk- In Closet(s)
Heating Forced Air, Natural Gas
Flooring Carpet, Tile, Wood
Furnishings Unfurnished
Fireplace No
Appliance Dishwasher, Electric Range, Disposal, Microwave, Refrigerator, Self Cleaning Oven
Laundry In Unit
Exterior
Parking Features Garage
Garage Spaces 2.0
Garage Description 2.0
Community Features See Remarks
Utilities Available Electricity Available, Natural Gas Available, High Speed Internet Available, Phone Available, Sewer Available, Trash Collection, Water Available, Cable Available, Sewer Connected
Water Access Desc Public
Roof Type Composition
Street Surface Paved
Building
Lot Description Cul- De- Sac, Sprinklers In Rear, Sprinklers In Front, Landscaped, Near Public Transit, See Remarks
Faces West
Entry Level Two,Multi/Split
Sewer Connected, Public Sewer
Water Public
Architectural Style Traditional
Level or Stories Two, Multi/Split
Construction Status Resale
Others
Pets Allowed Yes
Tax ID R0354749
Pets Allowed Yes
Read Less
Want to know what your home might be worth? Contact us for a FREE valuation!

Our team is ready to help you sell your home for the highest possible price ASAP

Bought with NON-BOARD OFFICE
GET MORE INFORMATION





