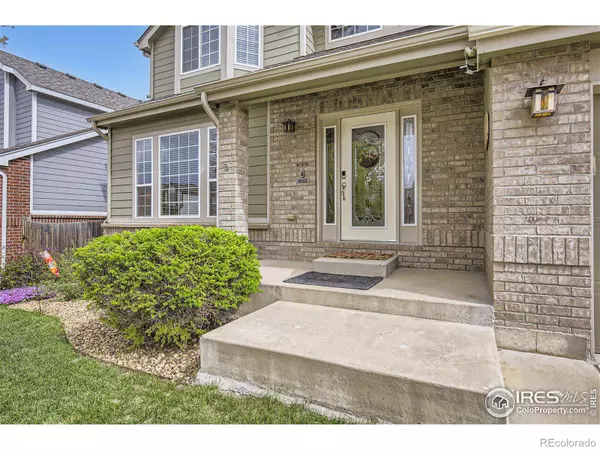$617,300
$634,999
2.8%For more information regarding the value of a property, please contact us for a free consultation.
3659 Brunner BLVD Johnstown, CO 80534
3 Beds
3 Baths
2,364 SqFt
Key Details
Sold Price $617,300
Property Type Single Family Home
Sub Type Single Family Residence
Listing Status Sold
Purchase Type For Sale
Square Footage 2,364 sqft
Price per Sqft $261
Subdivision Carlson Farms Fg#2
MLS Listing ID IR1008926
Sold Date 06/21/24
Style Contemporary
Bedrooms 3
Full Baths 2
Half Baths 1
Condo Fees $180
HOA Fees $60/qua
HOA Y/N Yes
Abv Grd Liv Area 2,364
Originating Board recolorado
Year Built 2007
Annual Tax Amount $2,904
Tax Year 2023
Lot Size 7,405 Sqft
Acres 0.17
Property Description
Wowza! This fabulous 3 bed, 3 bath house is all anyone could want! To start, it boasts an open floor plan with high ceilings and lots of natural light coming from the multitude of windows (where you can catch some fabulous views!) The kitchen has ample cabinet/counter space, a pantry, granite counter tops/ island and an eat in area that opens to a serene backyard with foothills views and facing dedicated open space. Love to see the sunrise and set? Well this is a viewers dream as you can see both from the backyard so you can catch all the beautiful display of colors mother nature has to offer from the rising and setting sun! There is also a formal dining area that is perfect for entertaining so when the weather changes, you can entertain indoors. The primary bedroom features vaulted ceilings, a ceiling fan, large 5 piece primary bath and a walk-in closet. Wait, there's more! The unfinished basement provides room to expand if you want, bring your creativity to create your perfect space! Now, if need more garage space than to just park your vehicles, this 4 car garage should fit the bill. Use the extra space for storage or as a work area. Additional perks include a fireplace, large back deck, newer roof, radon mitigation system, new HVAC system, a whole house water filtration system and a utility sink in the garage! Make this house yours!
Location
State CO
County Weld
Zoning SFR
Rooms
Basement Bath/Stubbed, Unfinished
Interior
Interior Features Eat-in Kitchen, Five Piece Bath, Kitchen Island, Open Floorplan, Vaulted Ceiling(s), Walk-In Closet(s)
Heating Forced Air
Cooling Ceiling Fan(s), Central Air
Flooring Wood
Fireplaces Type Gas
Fireplace N
Appliance Dishwasher, Disposal, Dryer, Microwave, Oven, Refrigerator, Washer
Laundry In Unit
Exterior
Garage Oversized, Tandem
Garage Spaces 4.0
Utilities Available Electricity Available, Natural Gas Available
View Mountain(s)
Roof Type Composition
Total Parking Spaces 4
Garage Yes
Building
Lot Description Sprinklers In Front
Sewer Public Sewer
Water Public
Level or Stories Two
Structure Type Brick,Wood Frame
Schools
Elementary Schools Pioneer Ridge
Middle Schools Milliken
High Schools Roosevelt
School District Johnstown-Milliken Re-5J
Others
Ownership Individual
Acceptable Financing Cash, Conventional, FHA, VA Loan
Listing Terms Cash, Conventional, FHA, VA Loan
Read Less
Want to know what your home might be worth? Contact us for a FREE valuation!

Our team is ready to help you sell your home for the highest possible price ASAP

© 2024 METROLIST, INC., DBA RECOLORADO® – All Rights Reserved
6455 S. Yosemite St., Suite 500 Greenwood Village, CO 80111 USA
Bought with Kentwood RE Northern Prop Llc

GET MORE INFORMATION





