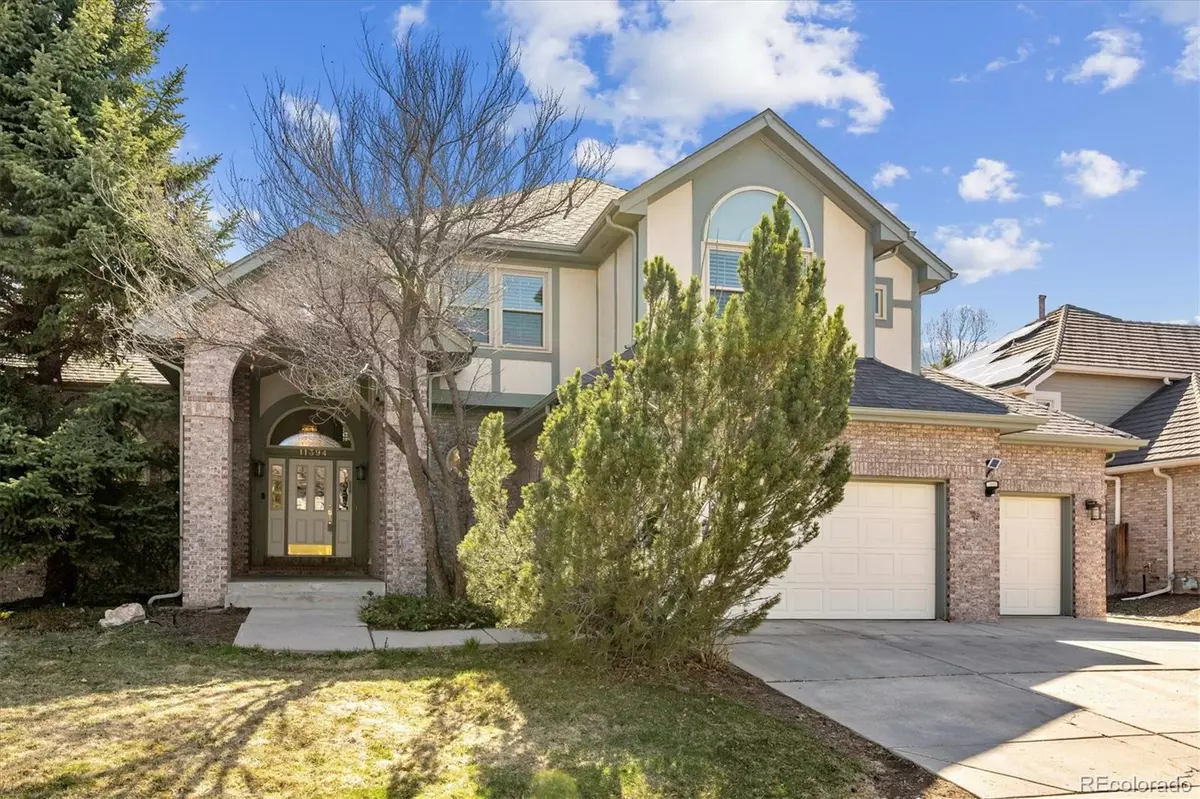$1,500,000
$1,550,000
3.2%For more information regarding the value of a property, please contact us for a free consultation.
11394 E Ida AVE Englewood, CO 80111
6 Beds
5 Baths
5,320 SqFt
Key Details
Sold Price $1,500,000
Property Type Single Family Home
Sub Type Single Family Residence
Listing Status Sold
Purchase Type For Sale
Square Footage 5,320 sqft
Price per Sqft $281
Subdivision Hills East
MLS Listing ID 7644526
Sold Date 06/10/24
Style Traditional
Bedrooms 6
Full Baths 2
Three Quarter Bath 3
Condo Fees $140
HOA Fees $46/qua
HOA Y/N Yes
Abv Grd Liv Area 3,672
Originating Board recolorado
Year Built 1995
Annual Tax Amount $7,228
Tax Year 2022
Lot Size 9,147 Sqft
Acres 0.21
Property Description
Coming soon! Charming Hills East home offering a perfect blend of space, comfort and sophistication. Step inside the grand foyer and begin your journey through this special home. A chef's delight in this updated kitchen adorned with sleek stainless steel appliances including a gas cooktop, granite countertops, and abundant cabinet space plus a splendid breakfast nook. The open family room features volume ceilings, a gas fireplace and newer hardwood floors. The formal living and dining rooms are spacious with elegant plantation shutters. If you work from home look no further than the convenient main floor office, providing a quiet retreat for productivity and focus. On the upper level you will find a sizeable primary suite with a great 5 piece bath and a generous walk-in closet plus 2 more sizeable bedrooms with a shared bathroom and the 4th bedroom with a walk-in closet and en-suite bath. Entertain guests, unwind in style or get fit in the expansive finished basement. There is a huge temperature controlled wine cellar, perfect for storing and showcasing your favorite vintages plus a wet bar and rec room. Rounding out the basement are 2 more great sized bedrooms and a ¾ bathroom. Whether you're hosting gatherings or enjoying quiet moments, this home offers the ideal backdrop for every occasion. The private outdoor living areas are remarkable with an extensive composite deck and the hot tub that is just 1 year old, is the perfect place to relax while the gas firepit is a fantastic gathering spot. Oversized 3 car garage with workshop area. Don't miss the opportunity to make this your own private oasis in the heart of Hills East. Just steps away from multiple parks, the remodeled Orchard pool and clubhouse, tennis courts, and Cottonwood Creek Elementary. Near Cherry Creek State park and in the Award winning Cherry Creek School District. Schedule your showing today and prepare to fall in love!
Location
State CO
County Arapahoe
Rooms
Basement Finished, Full
Interior
Interior Features Breakfast Nook, Ceiling Fan(s), Entrance Foyer, Five Piece Bath, Granite Counters, High Ceilings, Jack & Jill Bathroom, Kitchen Island, Open Floorplan, Primary Suite, Smoke Free, Vaulted Ceiling(s), Walk-In Closet(s), Wet Bar
Heating Forced Air
Cooling Central Air
Flooring Carpet, Tile, Vinyl, Wood
Fireplaces Number 1
Fireplaces Type Family Room
Fireplace Y
Appliance Convection Oven, Cooktop, Dishwasher, Disposal, Double Oven, Dryer, Microwave, Range Hood, Refrigerator, Washer, Wine Cooler
Exterior
Exterior Feature Private Yard, Spa/Hot Tub
Garage Spaces 3.0
Fence Full
Utilities Available Cable Available
Roof Type Architecural Shingle,Composition
Total Parking Spaces 3
Garage Yes
Building
Lot Description Corner Lot, Level
Sewer Public Sewer
Level or Stories Two
Structure Type Brick
Schools
Elementary Schools Cottonwood Creek
Middle Schools Campus
High Schools Cherry Creek
School District Cherry Creek 5
Others
Senior Community No
Ownership Individual
Acceptable Financing Cash, Conventional
Listing Terms Cash, Conventional
Special Listing Condition None
Read Less
Want to know what your home might be worth? Contact us for a FREE valuation!

Our team is ready to help you sell your home for the highest possible price ASAP

© 2024 METROLIST, INC., DBA RECOLORADO® – All Rights Reserved
6455 S. Yosemite St., Suite 500 Greenwood Village, CO 80111 USA
Bought with Keller Williams DTC

GET MORE INFORMATION





