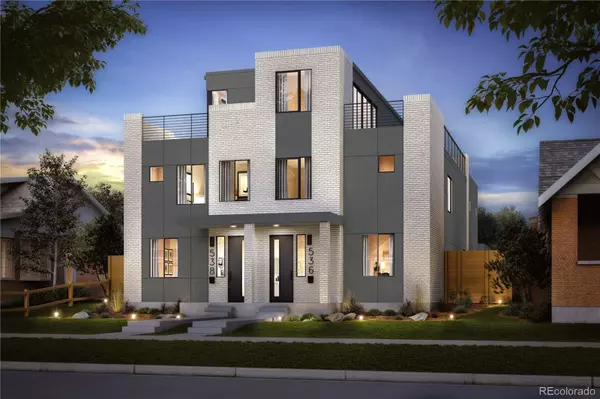$1,700,000
$1,725,000
1.4%For more information regarding the value of a property, please contact us for a free consultation.
536 University BLVD Denver, CO 80206
4 Beds
5 Baths
3,799 SqFt
Key Details
Sold Price $1,700,000
Property Type Townhouse
Sub Type Townhouse
Listing Status Sold
Purchase Type For Sale
Square Footage 3,799 sqft
Price per Sqft $447
Subdivision Cheery Creek North
MLS Listing ID 6041945
Sold Date 04/30/24
Style Contemporary
Bedrooms 4
Full Baths 3
Half Baths 2
HOA Y/N No
Abv Grd Liv Area 2,911
Originating Board recolorado
Year Built 2024
Annual Tax Amount $3,043
Tax Year 2022
Lot Size 3,484 Sqft
Acres 0.08
Property Description
New 3 story townhome in Cherry Creek North. Lavish modern finishes from top rated builder. Close to restaurants, shops and galleries this 4 Bedroom, 4 bath home has it all at a great value. Light and bright inviting home with entertainers delight floor plan. Check out the third floor study/retreat, party room and deck. Large Primary bedroom with 5 piece bath and walk in closet. Open center island kitchen with top shelf appliances, pantry flowing into the dining room and great room. Oversize 2 car garage. A must see for the discerning homeowner. Estimated completion in April. New Thomas James Homes homeowners will receive a complimentary 1-year membership to Inspirato, a leader in luxury travel.
Location
State CO
County Denver
Zoning G-RH-3
Rooms
Basement Finished, Full, Sump Pump
Interior
Interior Features Breakfast Nook, Eat-in Kitchen, Five Piece Bath, High Ceilings, Kitchen Island, Open Floorplan, Primary Suite, Quartz Counters, Radon Mitigation System, Smart Lights, Smart Thermostat, Walk-In Closet(s), Wired for Data
Heating Forced Air
Cooling Central Air
Flooring Carpet, Tile, Wood
Fireplaces Number 1
Fireplaces Type Great Room
Fireplace Y
Appliance Cooktop, Dishwasher, Disposal, Microwave, Oven, Range, Range Hood, Refrigerator, Sump Pump, Tankless Water Heater
Exterior
Exterior Feature Gas Valve, Lighting, Private Yard
Garage Concrete
Garage Spaces 2.0
Fence Partial
Utilities Available Electricity Connected, Internet Access (Wired), Natural Gas Not Available, Phone Available
Roof Type Composition
Total Parking Spaces 2
Garage No
Building
Lot Description Sprinklers In Front, Sprinklers In Rear
Foundation Concrete Perimeter
Sewer Public Sewer
Water Public
Level or Stories Three Or More
Structure Type Frame,Stucco
Schools
Elementary Schools Bromwell
Middle Schools Morey
High Schools East
School District Denver 1
Others
Senior Community No
Ownership Corporation/Trust
Acceptable Financing Cash, Conventional, VA Loan
Listing Terms Cash, Conventional, VA Loan
Special Listing Condition None
Read Less
Want to know what your home might be worth? Contact us for a FREE valuation!

Our team is ready to help you sell your home for the highest possible price ASAP

© 2024 METROLIST, INC., DBA RECOLORADO® – All Rights Reserved
6455 S. Yosemite St., Suite 500 Greenwood Village, CO 80111 USA
Bought with LIV Sotheby's International Realty

GET MORE INFORMATION





