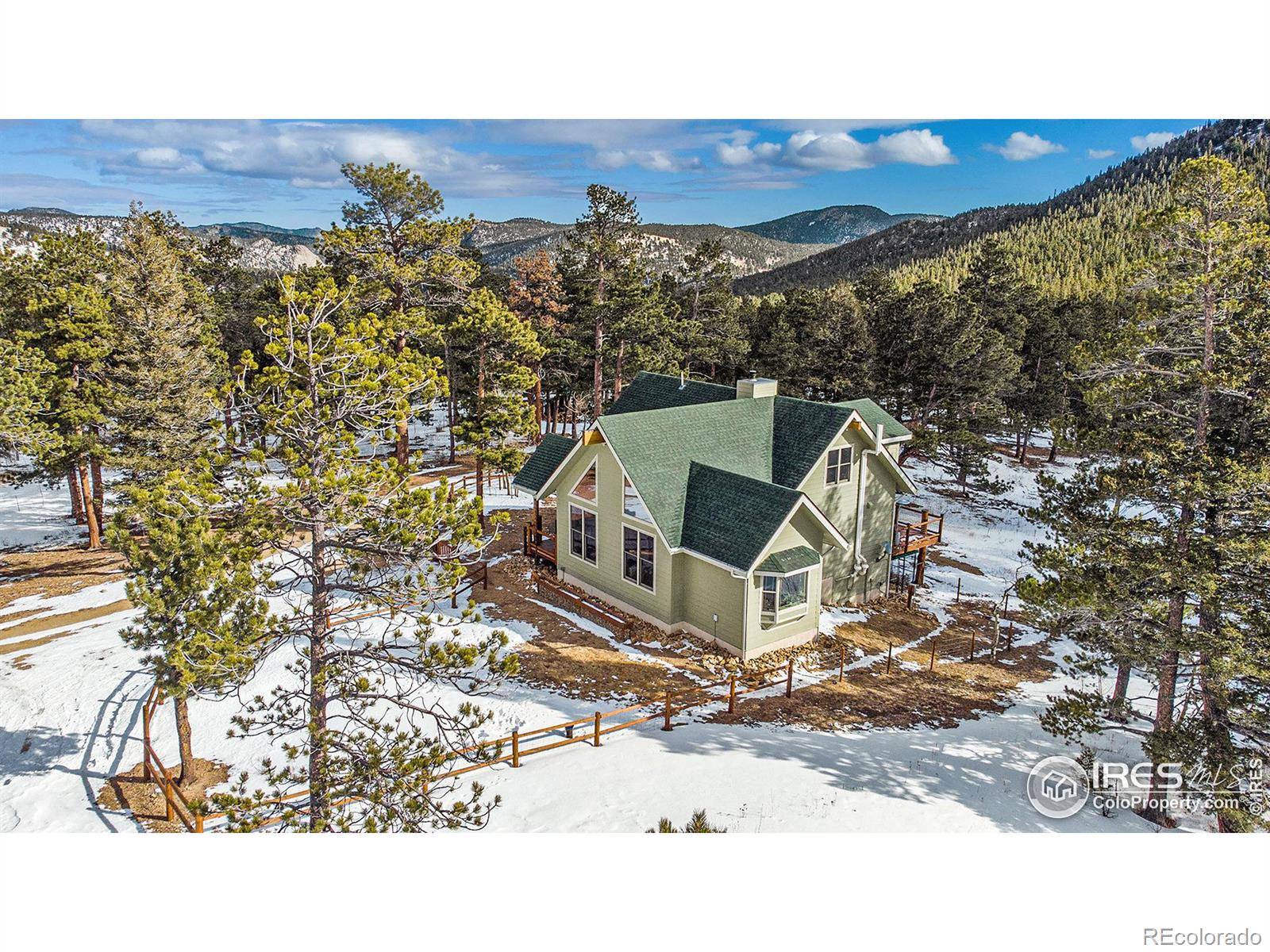$799,000
$799,000
For more information regarding the value of a property, please contact us for a free consultation.
1001 Ski RD Allenspark, CO 80510
2 Beds
3 Baths
2.16 Acres Lot
Key Details
Sold Price $799,000
Property Type Single Family Home
Sub Type Single Family Residence
Listing Status Sold
Purchase Type For Sale
Subdivision Allenspark Area
MLS Listing ID IR1002052
Sold Date 04/12/24
Bedrooms 2
Full Baths 1
Half Baths 1
Three Quarter Bath 1
HOA Y/N No
Abv Grd Liv Area 1,654
Year Built 2017
Annual Tax Amount $2,820
Tax Year 2022
Lot Size 2.160 Acres
Acres 2.16
Property Sub-Type Single Family Residence
Source recolorado
Property Description
Enhance Your Mountain Living Experience: Discover the serenity of 2.2 acres nestled quietly along Ski Road in Allenspark, creating the perfect haven for mountain living. Immerse yourself in the beauty of high county hiking, whether exploring from your property or the nearby St Vrain Trailhead. Facing south and bordered by National Forest and Rock Creek to the east, the property offers unparalleled views and a connection to nature. The meticulously maintained house boasts an immaculate interior, featuring in-floor radiant heat, 6" sprayed insulation, and Pella windows, ensuring superb energy efficiency. Recently remodeled to showcase open, bright spaces, the residence includes a functional walk-out basement, adding versatility to your living space. A reliable well provides ample water supply, and with easy year-round access, your mountain retreat becomes a haven for all seasons.Anticipate the future with excitement as Fiber Optic Cable has been laid, promising high-speed internet for your convenience. Embrace a lifestyle of tranquility, energy efficiency, and modern connectivity in this remarkable mountain retreat. Interior Sprinkler System for fires.
Location
State CO
County Boulder
Zoning F
Rooms
Basement Walk-Out Access
Main Level Bedrooms 1
Interior
Interior Features Open Floorplan, Radon Mitigation System, Vaulted Ceiling(s), Walk-In Closet(s)
Heating Propane, Radiant, Wood Stove
Cooling Ceiling Fan(s)
Flooring Tile, Wood
Fireplaces Type Living Room
Fireplace N
Appliance Dishwasher, Dryer, Microwave, Oven, Refrigerator, Washer
Laundry In Unit
Exterior
Exterior Feature Dog Run
Parking Features Oversized
Garage Spaces 1.0
Fence Partial
Utilities Available Electricity Available
View Mountain(s)
Roof Type Composition
Total Parking Spaces 1
Garage Yes
Building
Lot Description Level
Sewer Septic Tank
Water Well
Level or Stories Two
Structure Type Wood Frame
Schools
Elementary Schools Estes Park
Middle Schools Estes Park
High Schools Estes Park
School District Estes Park R-3
Others
Ownership Individual
Acceptable Financing Cash, Conventional
Listing Terms Cash, Conventional
Read Less
Want to know what your home might be worth? Contact us for a FREE valuation!

Our team is ready to help you sell your home for the highest possible price ASAP

© 2025 METROLIST, INC., DBA RECOLORADO® – All Rights Reserved
6455 S. Yosemite St., Suite 500 Greenwood Village, CO 80111 USA
Bought with Good Neighbor LLC
GET MORE INFORMATION





