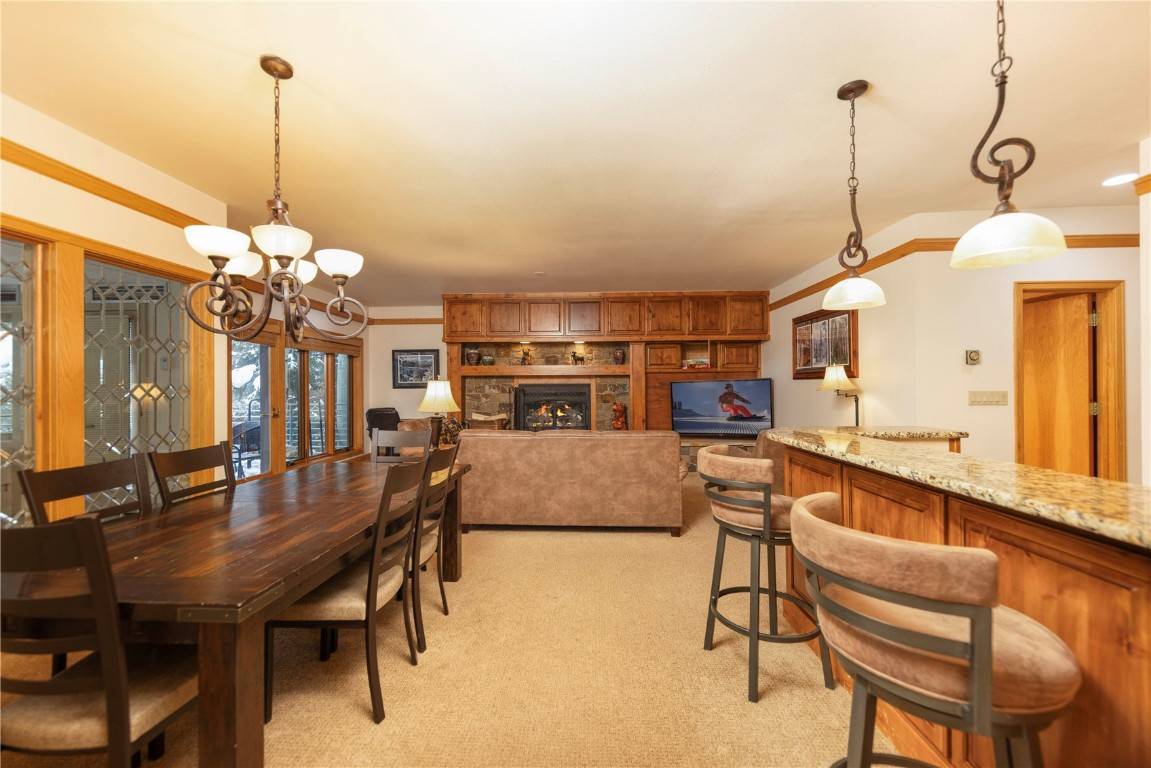$1,100,000
$1,199,000
8.3%For more information regarding the value of a property, please contact us for a free consultation.
1203 W Keystone RD #2717 K E Y S T O N E, CO 80435
2 Beds
2 Baths
1,552 SqFt
Key Details
Sold Price $1,100,000
Property Type Condo
Sub Type Condominium
Listing Status Sold
Purchase Type For Sale
Square Footage 1,552 sqft
Price per Sqft $708
Subdivision Chateaux D Mont Condo
MLS Listing ID S1046431
Sold Date 04/08/24
Bedrooms 2
Full Baths 2
Construction Status Resale
HOA Fees $878/ann
Year Built 1982
Annual Tax Amount $2,317
Tax Year 2022
Lot Size 1.375 Acres
Acres 1.3754
Property Sub-Type Condominium
Property Description
Experience the allure of this renovated ski-in/ski-out home, ideally situated at the Mountain House base of Keystone. You will fall in love with the slopeside convenience of Chateaux D Mont condominiums. The interior and exterior of this residence has undergone a stylish transformation, featuring granite countertops, newer cabinets, built-in furnishings, stainless steel appliances, and other thoughtful upgrades. Whether you choose to visit during the winter to unwind in the private hot tub or explore the Snake River and paved recreation path in the summer, this property offers a great blend of comfort and outdoor adventure year-round. Don't miss the opportunity to take advantage of this turn-key condo in the heart of Keystone's mountain paradise. No transfer tax and short term rentals are ok.
Location
State CO
County Summit
Area Keystone
Direction HWY 6 to Keystone. Right on East Keystone Road and follow to Mountain House Base. You can park in the 15 minute parking on your left before the bus turnaround. 2717 is located on the slope side of the complex.
Interior
Interior Features Fireplace, Cable T V
Heating Forced Air, Radiant
Flooring Carpet, Tile
Fireplaces Type Wood Burning
Furnishings Furnished
Fireplace Yes
Appliance Dishwasher, Disposal, Microwave, Refrigerator, Dryer, Washer
Exterior
Exterior Feature Barbecue
Parking Features Parking Pad
Community Features Golf, Trails/ Paths, Public Transportation
Utilities Available Electricity Available, Natural Gas Available, Municipal Utilities, Sewer Available, Trash Collection, Water Available, Cable Available, Sewer Connected
Amenities Available Ski Storage, Transportation Service
View Y/N Yes
Water Access Desc Public
View Mountain(s), Ski Area, Southern Exposure
Roof Type Asphalt
Present Use Residential
Building
Lot Description Borders National Forest, Near Ski Area, Near Public Transit, Stream/ Creek, Ski In / Ski Out
Entry Level One
Foundation Poured
Sewer Connected
Water Public
Level or Stories One
Construction Status Resale
Others
Pets Allowed Owner Only, Pet Restrictions
HOA Name Summit Cove
HOA Fee Include Common Area Maintenance,CableTV,Insurance,Internet,Sewer,Snow Removal,Trash,Water
Tax ID 4200148
Pets Allowed Owner Only, Pet Restrictions
Read Less
Want to know what your home might be worth? Contact us for a FREE valuation!

Our team is ready to help you sell your home for the highest possible price ASAP

Bought with Jeffrey T. DePaola
GET MORE INFORMATION





