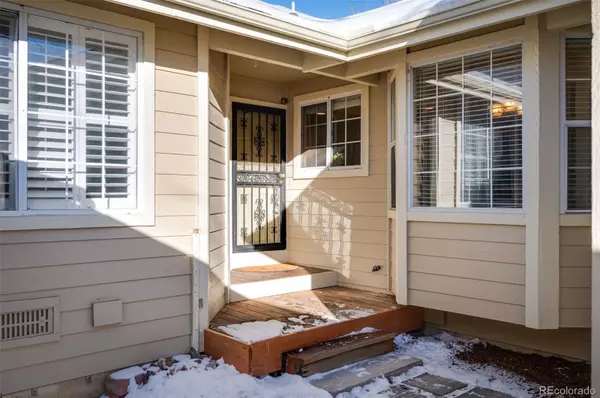$535,000
$535,000
For more information regarding the value of a property, please contact us for a free consultation.
1906 E Phillips DR Centennial, CO 80122
3 Beds
3 Baths
2,202 SqFt
Key Details
Sold Price $535,000
Property Type Condo
Sub Type Condominium
Listing Status Sold
Purchase Type For Sale
Square Footage 2,202 sqft
Price per Sqft $242
Subdivision The Pointe
MLS Listing ID 8699930
Sold Date 02/21/24
Style Contemporary
Bedrooms 3
Full Baths 1
Three Quarter Bath 2
Condo Fees $390
HOA Fees $390/mo
HOA Y/N Yes
Abv Grd Liv Area 1,394
Originating Board recolorado
Year Built 1985
Annual Tax Amount $3,225
Tax Year 2022
Lot Size 1,742 Sqft
Acres 0.04
Property Description
FINALLY THE IDEAL HOME IN THE POINTE - You'll love this easy living and entertaining Townhome with main floor primary bedroom, guest bedroom suite, living room, dining room and kitchen (and laundry) ready to move in. Freshly painted (in main living area), updated kitchen with newer appliances, lovely hardwood floors. The kitchen has corian counters, solid wood cabinets and great light! The walk-out basement with large family room, large 3rd bedroom (with walk in closet) and bathroom includes access to covered patio. The deck off main floor living room has a nice open space view to look at with your morning coffee. The cozy fireplace in the living room is great for those winter evenings. The Primary suite also has direct access to balcony deck. Excellent location with easy access to shopping, parks, trails, C470 commuting. The amenities include pool and tennis courts, and well maintained grounds. It's truly an exceptional property and location. Come view today!
Location
State CO
County Arapahoe
Rooms
Basement Finished
Main Level Bedrooms 2
Interior
Interior Features Breakfast Nook, Corian Counters, Eat-in Kitchen, High Ceilings, Open Floorplan, Primary Suite, Walk-In Closet(s)
Heating Forced Air
Cooling Central Air
Flooring Carpet, Laminate, Tile, Wood
Fireplaces Number 1
Fireplaces Type Living Room
Fireplace Y
Appliance Dishwasher, Disposal, Dryer, Gas Water Heater, Microwave, Oven, Refrigerator, Self Cleaning Oven, Washer
Laundry In Unit
Exterior
Exterior Feature Balcony
Garage Concrete, Guest
Garage Spaces 2.0
Pool Outdoor Pool
Utilities Available Cable Available, Electricity Connected
Roof Type Composition
Total Parking Spaces 4
Garage Yes
Building
Sewer Public Sewer
Water Public
Level or Stories One
Structure Type Wood Siding
Schools
Elementary Schools Sandburg
Middle Schools Powell
High Schools Arapahoe
School District Littleton 6
Others
Senior Community No
Ownership Individual
Acceptable Financing 1031 Exchange, Cash, Conventional, FHA
Listing Terms 1031 Exchange, Cash, Conventional, FHA
Special Listing Condition None
Pets Description Cats OK, Dogs OK
Read Less
Want to know what your home might be worth? Contact us for a FREE valuation!

Our team is ready to help you sell your home for the highest possible price ASAP

© 2024 METROLIST, INC., DBA RECOLORADO® – All Rights Reserved
6455 S. Yosemite St., Suite 500 Greenwood Village, CO 80111 USA
Bought with Keller Williams Foothills Realty

GET MORE INFORMATION





