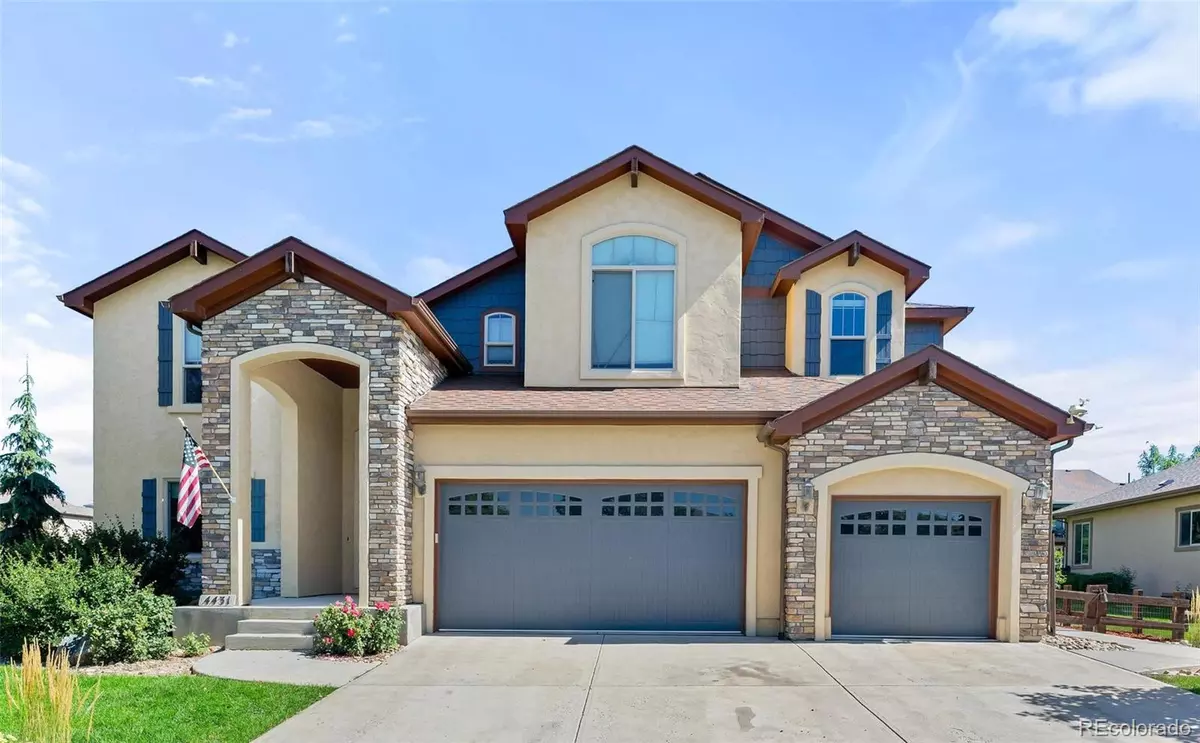$785,000
$785,000
For more information regarding the value of a property, please contact us for a free consultation.
4431 Thompson Pkwy Johnstown, CO 80534
7 Beds
4 Baths
4,210 SqFt
Key Details
Sold Price $785,000
Property Type Single Family Home
Sub Type Single Family Residence
Listing Status Sold
Purchase Type For Sale
Square Footage 4,210 sqft
Price per Sqft $186
Subdivision Thompson Crossing
MLS Listing ID 3544183
Sold Date 12/20/23
Bedrooms 7
Full Baths 4
Condo Fees $336
HOA Fees $112/qua
HOA Y/N Yes
Abv Grd Liv Area 2,924
Originating Board recolorado
Year Built 2012
Annual Tax Amount $4,072
Tax Year 2022
Lot Size 0.280 Acres
Acres 0.28
Property Description
Mother In-Law Sweet!This captivating home boasts 2kitchen, 7bed, 4bath, 3car, and a fully finished basement.Perfect mother in-law suit.Step through the elegant front entrance, to the harmonious open layout, adorned with modern flooring, soaring ceilings, and an abundance of natural light.Expansive formal dining room, effortlessly leading you through a butler's pantry into the heart of the home: the contemporary kitchen.Equipped w/SS appliances, a generously sized kitchen island with bar seating, and space for casual dining, this kitchen is made for a culinary enthusiast.The glass sliding doors beckon you to the spacious back yard, complete with a patio perfect for al fresco dining.The allure continues to the great room, where a natural gas fireplace serves as the focal point amidst vaulted ceilings and windows that frame both levels of this home.The main floor, bedroom and full bath offer comfort and convenience. Up the open staircase, you'll be greeted by a loft overlooking the living room.The grand primary suite w/double doors, vaulted ceilings, and a lavish ensuite featuring walk-in shower, expansive walk-in closet, and an L-shaped double vanity. Downstairs, the fully finished basement radiates an abundance of natural light through large egress windows. Here, a family room and full kitchen provide an ideal setting for relaxation and entertainment.Additional spacious bedrooms and full bath complete this level. Parking is a breeze with the three-car garage and a capacious driveway, accommodating multiple vehicles with ease.This home offers privacy and is steps away from the neighborhood sculpture walking trail w/spectacular mountain views.This isn't just a house; it's a masterpiece that promises a lifestyle of comfort, convenience, and enchantment.
Location
State CO
County Larimer
Zoning Res
Rooms
Basement Finished, Full
Main Level Bedrooms 1
Interior
Interior Features Eat-in Kitchen, Five Piece Bath, Kitchen Island, Vaulted Ceiling(s), Walk-In Closet(s)
Heating Forced Air
Cooling Central Air
Flooring Carpet, Wood
Fireplaces Number 2
Fireplace Y
Appliance Dishwasher, Double Oven, Microwave, Range
Exterior
Garage Oversized
Garage Spaces 2.0
Fence Full
Roof Type Composition
Total Parking Spaces 2
Garage Yes
Building
Lot Description Open Space
Sewer Public Sewer
Water Public
Level or Stories Two
Structure Type Stone,Stucco
Schools
Elementary Schools Winona
Middle Schools Conrad Ball
High Schools Mountain View
School District Thompson R2-J
Others
Senior Community No
Ownership Individual
Acceptable Financing Cash, Conventional, FHA, VA Loan
Listing Terms Cash, Conventional, FHA, VA Loan
Special Listing Condition None
Read Less
Want to know what your home might be worth? Contact us for a FREE valuation!

Our team is ready to help you sell your home for the highest possible price ASAP

© 2024 METROLIST, INC., DBA RECOLORADO® – All Rights Reserved
6455 S. Yosemite St., Suite 500 Greenwood Village, CO 80111 USA
Bought with The Colorado RE Group LLC

GET MORE INFORMATION





