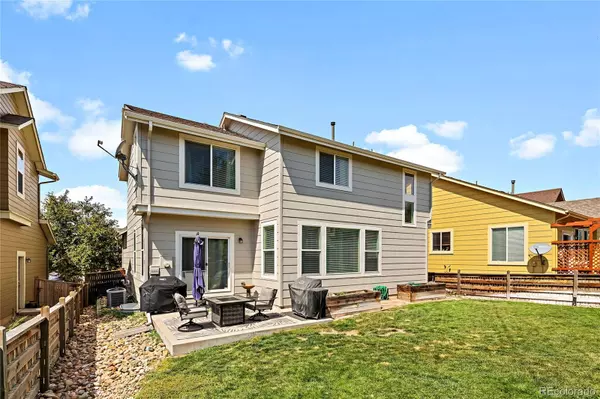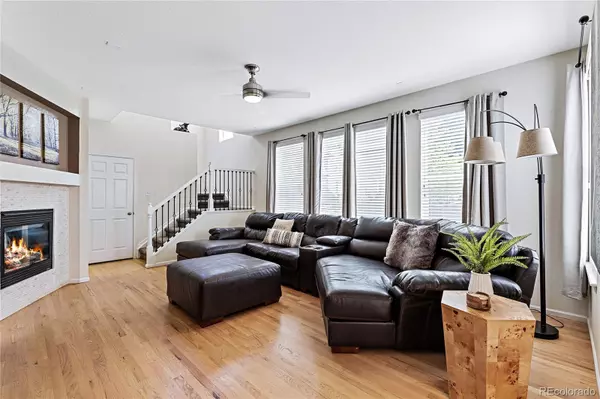$519,900
$539,999
3.7%For more information regarding the value of a property, please contact us for a free consultation.
10116 Ventura ST Commerce City, CO 80022
3 Beds
3 Baths
2,004 SqFt
Key Details
Sold Price $519,900
Property Type Single Family Home
Sub Type Single Family Residence
Listing Status Sold
Purchase Type For Sale
Square Footage 2,004 sqft
Price per Sqft $259
Subdivision Reunion
MLS Listing ID 9584296
Sold Date 11/03/23
Bedrooms 3
Full Baths 2
Half Baths 1
Condo Fees $109
HOA Fees $36/qua
HOA Y/N Yes
Abv Grd Liv Area 2,004
Originating Board recolorado
Year Built 2006
Annual Tax Amount $5,777
Tax Year 2022
Lot Size 5,227 Sqft
Acres 0.12
Property Description
Welcome to your home sweet home in Commerce City! This stunning home’s exterior was recently painted with designer neutral colors. Enter the home and notice the beautiful hardwood floors that were recently refinished to a natural blonde. The chef in you will be delighted with the generously sized kitchen with white shaker cabinets w/ light sensitive under cabinet lighting, gleaming, granite countertops, black stainless appliances and a perfect space for an eating nook. The main level is filled with natural light. Enjoy dinner parties in your separate dining room. Hang out in your family room - the fireplace is perfect for those chilly evenings. Enjoy the Colorado outdoors year round from your patio with garden boxes, flagstone patio area and fully fenced. Utilize the mudroom with laundry adjacent to a 2 car garage with overhead racks, perfect for storage. On the upper level you will find an impressive primary bedroom suite connected to a luxurious five-piece bathroom & the closet is a fashion lover's dream! Two generously sized bedrooms share a full bath updated bath. A loft area is ideal for a secondary living space or easily convert into a 4th bedroom. The lower level/basement is unfinished with temporary structures for a guest area. Centrally located in the Reunion neighborhood, behind the elementary school, two pools to enjoy, amazing recreation center and parks throughout. Easy access to DIA, grocery stores, Denver, Boulder and major highways. New plush carpet with extra padding, updated powder bath, new railing with wrought iron spindles, newer water heater This turnkey home is simply ready for you to move in!
Location
State CO
County Adams
Zoning SFR
Rooms
Basement Bath/Stubbed, Partial, Sump Pump, Unfinished
Interior
Interior Features Built-in Features, Ceiling Fan(s), Eat-in Kitchen, Five Piece Bath, Granite Counters, High Ceilings, Primary Suite, Smart Thermostat, Smoke Free, Vaulted Ceiling(s), Walk-In Closet(s)
Heating Forced Air, Natural Gas
Cooling Central Air
Flooring Carpet, Tile, Wood
Fireplaces Number 1
Fireplaces Type Family Room, Gas Log
Fireplace Y
Appliance Cooktop, Dishwasher, Disposal, Dryer, Microwave, Oven, Range, Refrigerator, Washer
Laundry In Unit
Exterior
Exterior Feature Private Yard, Smart Irrigation
Garage Concrete
Garage Spaces 2.0
Fence Full
Utilities Available Cable Available, Electricity Connected, Natural Gas Available, Phone Available
Roof Type Composition
Total Parking Spaces 2
Garage Yes
Building
Foundation Slab
Sewer Public Sewer
Water Public
Level or Stories Two
Structure Type Brick,Frame
Schools
Elementary Schools Second Creek
Middle Schools Otho Stuart
High Schools Prairie View
School District School District 27-J
Others
Senior Community No
Ownership Individual
Acceptable Financing Cash, Conventional, FHA, VA Loan
Listing Terms Cash, Conventional, FHA, VA Loan
Special Listing Condition None
Pets Description Cats OK, Dogs OK
Read Less
Want to know what your home might be worth? Contact us for a FREE valuation!

Our team is ready to help you sell your home for the highest possible price ASAP

© 2024 METROLIST, INC., DBA RECOLORADO® – All Rights Reserved
6455 S. Yosemite St., Suite 500 Greenwood Village, CO 80111 USA
Bought with Sterling Realty LLC

GET MORE INFORMATION





