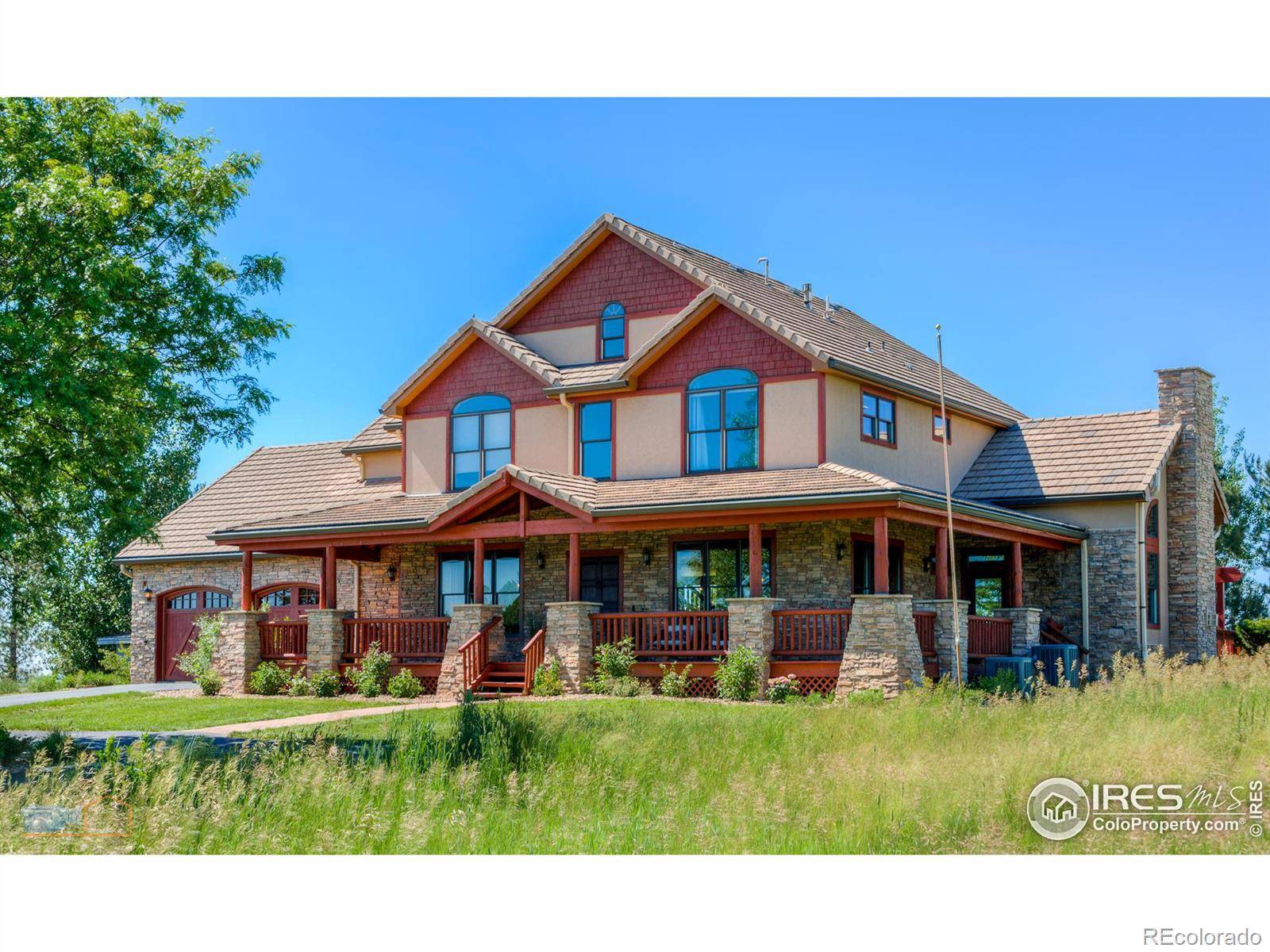$2,480,000
$2,500,000
0.8%For more information regarding the value of a property, please contact us for a free consultation.
9428 Gunbarrel Ridge RD Boulder, CO 80301
4 Beds
5 Baths
5,132 SqFt
Key Details
Sold Price $2,480,000
Property Type Single Family Home
Sub Type Single Family Residence
Listing Status Sold
Purchase Type For Sale
Square Footage 5,132 sqft
Price per Sqft $483
Subdivision Gunbarrel Ridge
MLS Listing ID IR990356
Sold Date 08/11/23
Style Contemporary
Bedrooms 4
Full Baths 4
Half Baths 1
Condo Fees $100
HOA Fees $8/ann
HOA Y/N Yes
Abv Grd Liv Area 3,321
Year Built 2000
Annual Tax Amount $11,313
Tax Year 2022
Lot Size 2.524 Acres
Acres 2.52
Property Sub-Type Single Family Residence
Source recolorado
Property Description
The moment you step into this inviting custom home you are enveloped by breathtaking views of the mountains from nearly every room. Soaring ceilings, a striking stone fireplace, and massive wood beams provide a warm, Colorado feeling to this impressive home. Gourmet cooks will appreciate the large butcher block kitchen island, 6-burner w/griddle Viking range w/double ovens and Sub-Zero refrigerator. Linger over special meals shared in the formal dining room serviced by a butler's pantry with wine fridge. Retreat to the serene primary bedroom and take in the views from the sitting area with two-sided fireplace or out on the private balcony. Two of the three additional bedrooms boast ensuite bathrooms. Head to the basement to watch your favorite movies in the expansive rec room/media room. Stay fit in the workout room/flex space. A home office, full bathroom, and an additional bedroom, finish off the basement space. Embrace serenity while overlooking the surrounding 1000 acres of protected Boulder open space from the spacious deck with captivating front range views and the soothing sounds of your own water feature. Children will frolic in the playground and newly built playhouse. Gather around the firepit for hours of conversation. If you've dreamed of having your own hobby farm, two livestock and 12 fowl are allowed. Enjoy trails right from your back door, including horse trails. Located in a private enclave of 17 homes only 15 minutes from downtown Boulder.
Location
State CO
County Boulder
Zoning A
Interior
Interior Features Eat-in Kitchen, Five Piece Bath, Kitchen Island, Open Floorplan, Smart Thermostat, Vaulted Ceiling(s), Walk-In Closet(s)
Heating Forced Air
Cooling Ceiling Fan(s), Central Air
Flooring Wood
Fireplaces Type Gas, Great Room, Primary Bedroom
Equipment Satellite Dish
Fireplace N
Appliance Bar Fridge, Dishwasher, Disposal, Double Oven, Dryer, Microwave, Oven, Refrigerator, Trash Compactor, Washer
Laundry In Unit
Exterior
Exterior Feature Balcony
Parking Features Tandem
Garage Spaces 3.0
Utilities Available Cable Available, Electricity Available, Natural Gas Available
View Mountain(s), Plains
Roof Type Spanish Tile
Total Parking Spaces 3
Garage Yes
Building
Lot Description Cul-De-Sac, Level, Open Space, Sprinklers In Front
Sewer Septic Tank
Water Public
Level or Stories Two
Structure Type Stone,Stucco,Wood Frame
Schools
Elementary Schools Douglass
Middle Schools Platt
High Schools Centaurus
School District Boulder Valley Re 2
Others
Ownership Individual
Acceptable Financing Cash, Conventional
Listing Terms Cash, Conventional
Read Less
Want to know what your home might be worth? Contact us for a FREE valuation!

Our team is ready to help you sell your home for the highest possible price ASAP

© 2025 METROLIST, INC., DBA RECOLORADO® – All Rights Reserved
6455 S. Yosemite St., Suite 500 Greenwood Village, CO 80111 USA
Bought with Porchlight RE Group-Boulder
GET MORE INFORMATION





