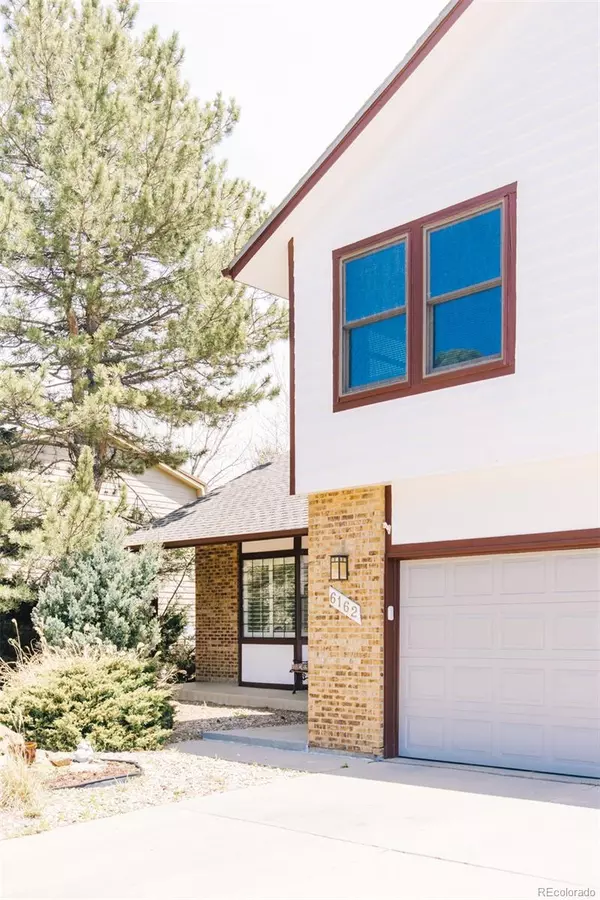$759,000
$759,000
For more information regarding the value of a property, please contact us for a free consultation.
6162 S Kenton WAY Englewood, CO 80111
3 Beds
3 Baths
2,913 SqFt
Key Details
Sold Price $759,000
Property Type Single Family Home
Sub Type Single Family Residence
Listing Status Sold
Purchase Type For Sale
Square Footage 2,913 sqft
Price per Sqft $260
Subdivision Cherry Creek Vista South
MLS Listing ID 7774252
Sold Date 07/31/23
Style Traditional
Bedrooms 3
Full Baths 2
Half Baths 1
Condo Fees $35
HOA Fees $2/ann
HOA Y/N Yes
Abv Grd Liv Area 2,250
Originating Board recolorado
Year Built 1980
Annual Tax Amount $4,097
Tax Year 2022
Lot Size 7,405 Sqft
Acres 0.17
Property Description
A timeless abode comes to light in this Cherry Creek Vista South residence. Surrounded by mature landscaping, this home beams w/ meticulous updates throughout. Vaulted ceilings expand the scale of a main-floor living area as skylights over a large dining room bathe the space in sunlight. New harmonious flooring flows gracefully into the newly remodeled, open kitchen featuring quartz countertops, a breakfast bar and new stainless steel appliances. A brick fireplace serves as the centerpiece of the den, creating an ideal space for cozy nights. Retreat to the oversized primary suite boasting a closet w/ handsome dark wood built-ins. Two more bedrooms, two full baths and a walkout finished basement complete the interior. Outside, a large outdoor deck and expansive backyard offer the perfect space for enjoying al fresco evenings. Additional upgrades include fresh exterior paint, replaced patio glass and a 5 kw level 2 EV charger found in a 2-car garage.
Location
State CO
County Arapahoe
Zoning R-1
Rooms
Basement Finished, Partial, Walk-Out Access
Interior
Interior Features Ceiling Fan(s), Five Piece Bath, Open Floorplan, Primary Suite, Quartz Counters, Vaulted Ceiling(s), Walk-In Closet(s)
Heating Forced Air, Natural Gas
Cooling Central Air
Flooring Tile, Wood
Fireplaces Number 1
Fireplaces Type Family Room, Gas, Gas Log
Fireplace Y
Appliance Dishwasher, Disposal, Microwave, Range, Refrigerator, Tankless Water Heater
Laundry In Unit
Exterior
Exterior Feature Lighting, Private Yard, Rain Gutters
Garage Electric Vehicle Charging Station(s)
Garage Spaces 2.0
Fence Full
Utilities Available Electricity Connected, Internet Access (Wired), Natural Gas Connected, Phone Available
Roof Type Composition
Total Parking Spaces 2
Garage Yes
Building
Lot Description Level, Sprinklers In Front, Sprinklers In Rear
Foundation Slab
Sewer Public Sewer
Water Public
Level or Stories Two
Structure Type Brick
Schools
Elementary Schools High Plains
Middle Schools Campus
High Schools Cherry Creek
School District Cherry Creek 5
Others
Senior Community No
Ownership Corporation/Trust
Acceptable Financing Cash, Conventional, Other
Listing Terms Cash, Conventional, Other
Special Listing Condition None
Read Less
Want to know what your home might be worth? Contact us for a FREE valuation!

Our team is ready to help you sell your home for the highest possible price ASAP

© 2024 METROLIST, INC., DBA RECOLORADO® – All Rights Reserved
6455 S. Yosemite St., Suite 500 Greenwood Village, CO 80111 USA
Bought with Compass - Denver

GET MORE INFORMATION





