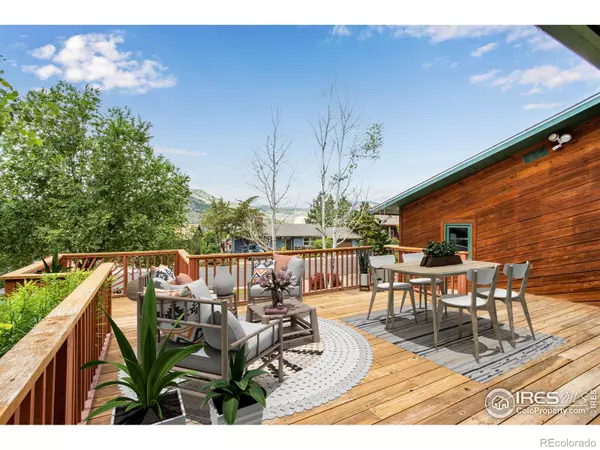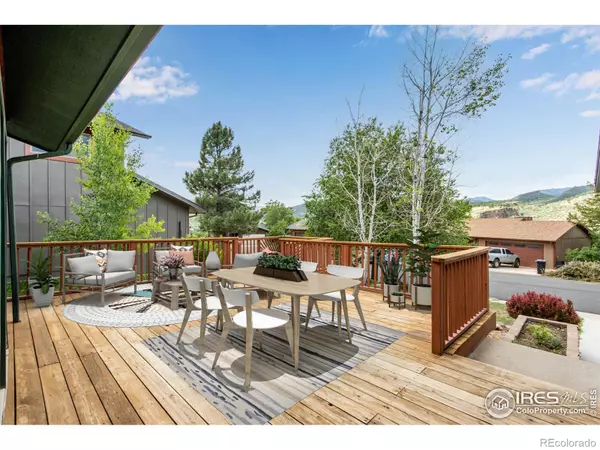$762,500
$799,000
4.6%For more information regarding the value of a property, please contact us for a free consultation.
110 Longs Peak DR Lyons, CO 80540
3 Beds
3 Baths
1,779 SqFt
Key Details
Sold Price $762,500
Property Type Single Family Home
Sub Type Single Family Residence
Listing Status Sold
Purchase Type For Sale
Square Footage 1,779 sqft
Price per Sqft $428
Subdivision Russell Peakview Estate
MLS Listing ID IR964377
Sold Date 08/05/22
Style Contemporary
Bedrooms 3
Full Baths 3
Condo Fees $60
HOA Fees $5/ann
HOA Y/N Yes
Abv Grd Liv Area 1,779
Originating Board recolorado
Year Built 1977
Annual Tax Amount $3,613
Tax Year 2021
Acres 0.14
Property Description
Don't miss this amazing opportunity to live in this desirable Lyons neighborhood with nature out your back door and downtown a short walk out the front door! This fantastic cedar sided, 2-story contemporary home is perfectly situated on a quiet, dead-end street with a low-maintenance backyard that borders open space and local trails. With both a large front and back deck, you have your choice of amazing views as you enjoy the beautiful outdoor spaces this home has to offer. Interior features include 3 bedrooms, 3 full baths, an additional den/office, a river rock wood burning fireplace, amazing light for plants, and vaulted ceilings. The attached two car garage with an additional workshop or studio space in the loft including cedar closets offers ample storage for vehicles, tools, and more!
Location
State CO
County Boulder
Zoning R1
Rooms
Basement None
Interior
Interior Features Eat-in Kitchen, Open Floorplan, Smart Thermostat, Vaulted Ceiling(s), Walk-In Closet(s)
Heating Forced Air
Cooling Central Air
Flooring Wood
Fireplaces Type Living Room
Equipment Satellite Dish
Fireplace N
Appliance Dishwasher, Dryer, Microwave, Oven, Refrigerator, Washer
Laundry In Unit
Exterior
Garage Spaces 2.0
Utilities Available Cable Available, Electricity Available, Internet Access (Wired)
View Mountain(s)
Roof Type Composition
Total Parking Spaces 2
Garage Yes
Building
Lot Description Cul-De-Sac, Open Space, Rolling Slope
Sewer Public Sewer
Water Public
Level or Stories Two
Structure Type Wood Frame,Wood Siding
Schools
Elementary Schools Lyons
Middle Schools Lyons
High Schools Lyons
School District St. Vrain Valley Re-1J
Others
Ownership Individual
Acceptable Financing Cash, Conventional, FHA, VA Loan
Listing Terms Cash, Conventional, FHA, VA Loan
Read Less
Want to know what your home might be worth? Contact us for a FREE valuation!

Our team is ready to help you sell your home for the highest possible price ASAP

© 2024 METROLIST, INC., DBA RECOLORADO® – All Rights Reserved
6455 S. Yosemite St., Suite 500 Greenwood Village, CO 80111 USA
Bought with Heather Brandt

GET MORE INFORMATION





