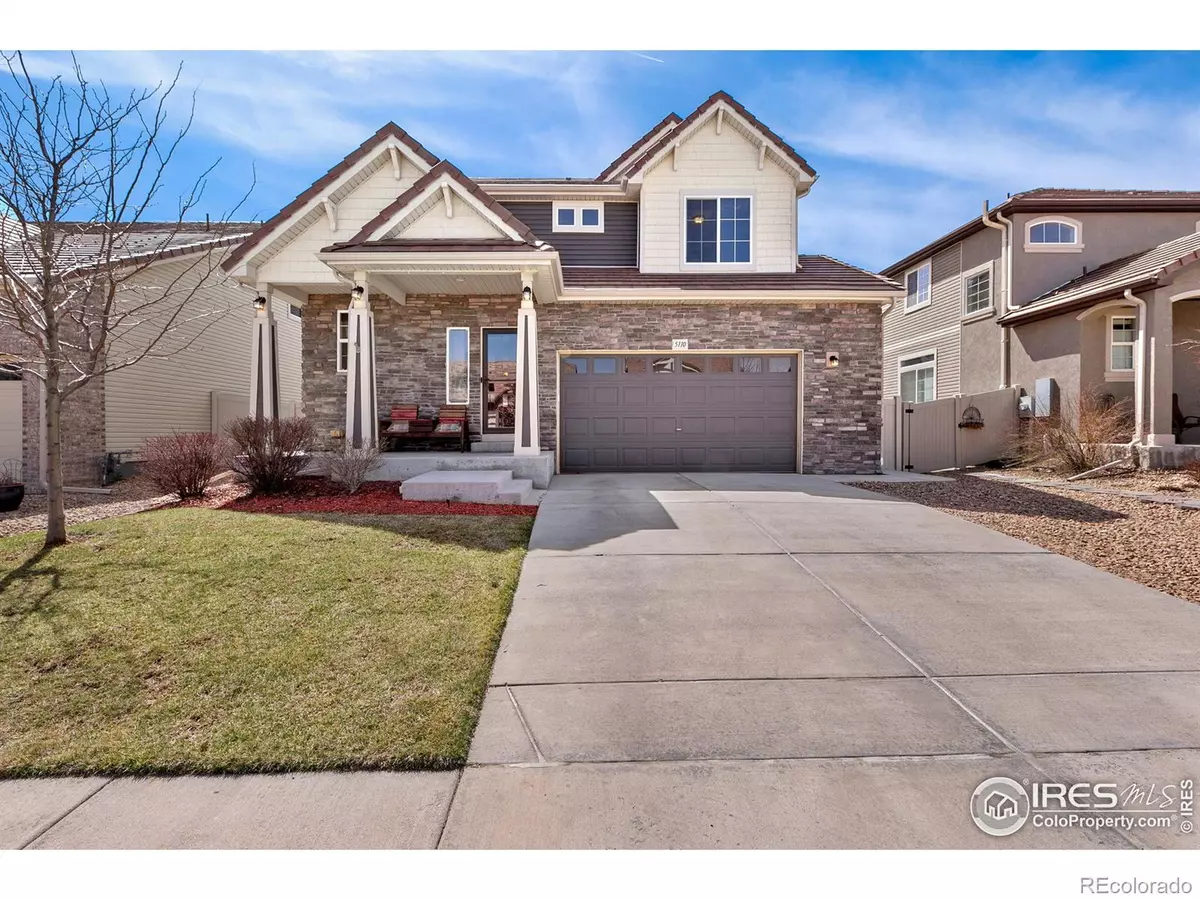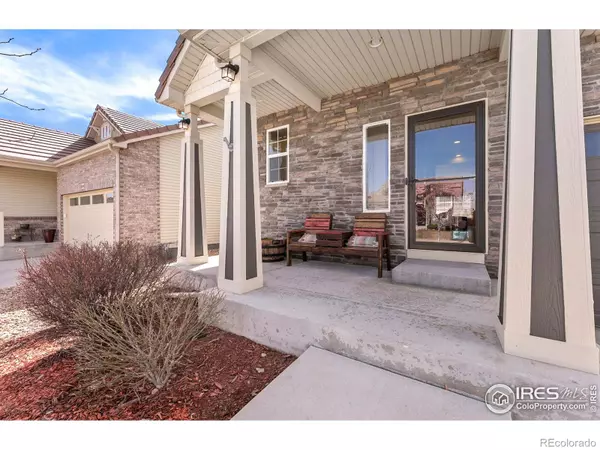$555,000
$540,000
2.8%For more information regarding the value of a property, please contact us for a free consultation.
5110 Silverwood DR Johnstown, CO 80534
3 Beds
3 Baths
2,439 SqFt
Key Details
Sold Price $555,000
Property Type Single Family Home
Sub Type Single Family Residence
Listing Status Sold
Purchase Type For Sale
Square Footage 2,439 sqft
Price per Sqft $227
Subdivision Thompson River Ranch
MLS Listing ID IR963005
Sold Date 06/06/22
Bedrooms 3
Full Baths 1
Half Baths 1
Three Quarter Bath 1
HOA Y/N No
Abv Grd Liv Area 2,334
Originating Board recolorado
Year Built 2014
Annual Tax Amount $5,121
Tax Year 2021
Acres 0.12
Property Description
Stunning home welcomes you with open floor plan, abundant natural light & tons of upgrades. Kitchen is perfect for hosting; large island, slab quartz counters, matte finish appliances, ceiling-height upgraded cabinets. Large back patio backs to greenbelt. Wood laminate flooring throughout the main level. Custom Hunter Douglas wood blinds provide cozy feel all year round. Upstairs features two spacious secondary bedrooms, full bath, spacious laundry room, loft area great for family room or home office. Relax in the generous master bedroom & 4-piece ensuite bath complete with upgraded walk-in tile shower, dual vanities & walk-in closet. Large unfinished basement provides lots of storage or room to expand. 1 pool currently with another under construction, new clubhouse coming 2022. Close to shopping and I-25 with easy access to surrounding cities. New PK-8 school in the neighborhood in Thompson School District.
Location
State CO
County Larimer
Zoning RES
Rooms
Basement Daylight, Sump Pump, Unfinished
Interior
Interior Features Eat-in Kitchen, Kitchen Island, Open Floorplan, Pantry, Walk-In Closet(s)
Heating Forced Air
Cooling Ceiling Fan(s), Central Air
Flooring Tile
Fireplace Y
Appliance Dishwasher, Disposal, Freezer, Humidifier, Microwave, Oven, Refrigerator, Self Cleaning Oven
Laundry In Unit
Exterior
Garage Spaces 2.0
Fence Fenced
Utilities Available Cable Available, Electricity Available, Natural Gas Available
Roof Type Concrete
Total Parking Spaces 2
Garage Yes
Building
Lot Description Ditch, Sprinklers In Front
Sewer Public Sewer
Water Public
Level or Stories Two
Structure Type Vinyl Siding,Wood Frame
Schools
Elementary Schools Other
Middle Schools Other
High Schools Mountain View
School District Thompson R2-J
Others
Ownership Individual
Acceptable Financing Cash, Conventional, FHA, VA Loan
Listing Terms Cash, Conventional, FHA, VA Loan
Read Less
Want to know what your home might be worth? Contact us for a FREE valuation!

Our team is ready to help you sell your home for the highest possible price ASAP

© 2024 METROLIST, INC., DBA RECOLORADO® – All Rights Reserved
6455 S. Yosemite St., Suite 500 Greenwood Village, CO 80111 USA
Bought with CO-OP Non-IRES

GET MORE INFORMATION





