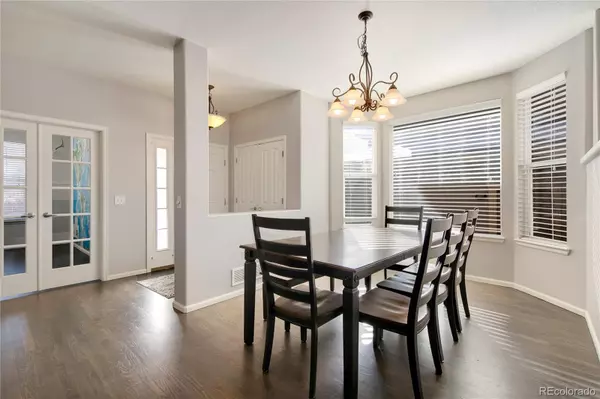$585,995
$549,000
6.7%For more information regarding the value of a property, please contact us for a free consultation.
9953 Salida ST Commerce City, CO 80022
4 Beds
4 Baths
3,134 SqFt
Key Details
Sold Price $585,995
Property Type Single Family Home
Sub Type Single Family Residence
Listing Status Sold
Purchase Type For Sale
Square Footage 3,134 sqft
Price per Sqft $186
Subdivision Runion
MLS Listing ID 1617271
Sold Date 03/08/22
Bedrooms 4
Full Baths 2
Half Baths 1
Three Quarter Bath 1
Condo Fees $109
HOA Fees $36/qua
HOA Y/N Yes
Abv Grd Liv Area 2,338
Originating Board recolorado
Year Built 2005
Annual Tax Amount $5,872
Tax Year 2020
Acres 0.12
Property Description
Welcome home! Truly spectacular 2 story home ideally located in the desirable Reunion subdivision. This fabulous floor plan has 4 bedrooms and 4 bathrooms with a large loft that could be converted into a 5th bedroom. With just under 3,200 square feet of finished living space, you’ll have plenty of room for the whole family. Beautiful hardwood flooring throughout the main level. Spacious kitchen has beautiful granite counters, 42” cabinets, roll out shelves, stainless appliances, pantry, large eating area and views of the inviting family room with amazing 3 sided gas fireplace. Impressive primary bedroom with tray ceiling and 5 piece bathroom with huge walk-in closet. The finished basement has conforming bedroom, ¾ bathroom and a wonderful space for game room or theater, complete with built in speakers. There is plenty of space to set up shop in the oversized 3 car tandem garage with epoxy floor and utility sink.New roof, new furnace, new air conditioner, water softener is present, but not in use. Come see this amazing home today and make your dream home a reality!
Location
State CO
County Adams
Zoning RES
Rooms
Basement Finished, Sump Pump
Interior
Interior Features Ceiling Fan(s), Eat-in Kitchen, Five Piece Bath, Granite Counters, Kitchen Island, Pantry, Smoke Free, Utility Sink
Heating Forced Air, Natural Gas
Cooling Central Air
Flooring Carpet, Vinyl, Wood
Fireplaces Number 1
Fireplaces Type Family Room, Gas Log, Great Room
Fireplace Y
Appliance Dishwasher, Disposal, Dryer, Gas Water Heater, Microwave, Refrigerator, Self Cleaning Oven, Washer, Water Softener
Exterior
Garage Exterior Access Door, Floor Coating, Insulated Garage, Tandem
Garage Spaces 3.0
Utilities Available Cable Available, Electricity Connected, Natural Gas Connected, Phone Available
Roof Type Composition
Total Parking Spaces 3
Garage Yes
Building
Lot Description Sprinklers In Front, Sprinklers In Rear
Sewer Public Sewer
Water Public
Level or Stories Two
Structure Type Brick, Frame, Wood Siding
Schools
Elementary Schools Second Creek
Middle Schools Otho Stuart
High Schools Prairie View
School District School District 27-J
Others
Senior Community No
Ownership Individual
Acceptable Financing Cash, Conventional, FHA, VA Loan
Listing Terms Cash, Conventional, FHA, VA Loan
Special Listing Condition None
Read Less
Want to know what your home might be worth? Contact us for a FREE valuation!

Our team is ready to help you sell your home for the highest possible price ASAP

© 2024 METROLIST, INC., DBA RECOLORADO® – All Rights Reserved
6455 S. Yosemite St., Suite 500 Greenwood Village, CO 80111 USA
Bought with West and Main Homes Inc

GET MORE INFORMATION





