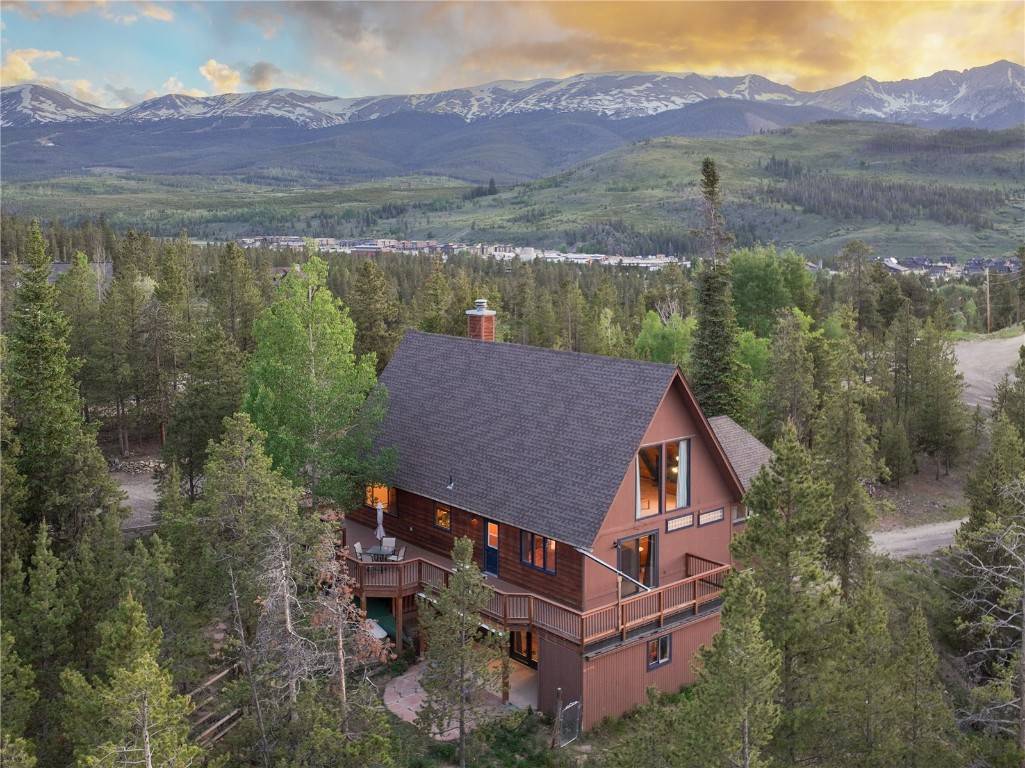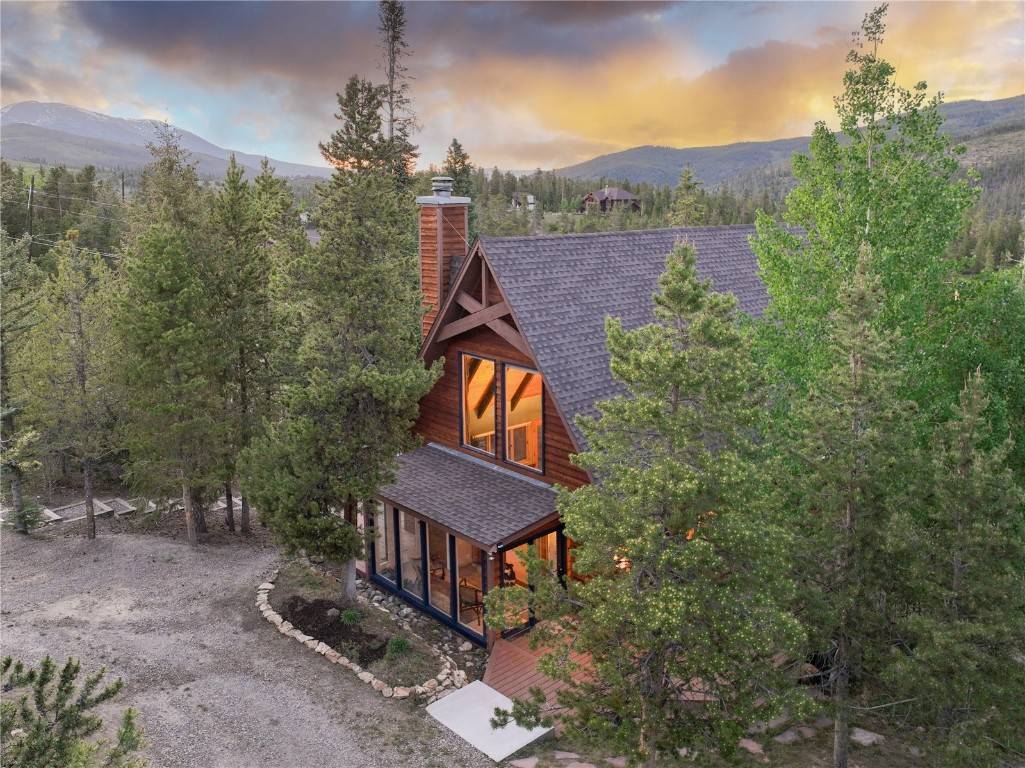192 Upland DR Breckenridge, CO 80424
3 Beds
3 Baths
3,056 SqFt
UPDATED:
Key Details
Property Type Single Family Home
Sub Type Single Family Residence
Listing Status Active
Purchase Type For Sale
Square Footage 3,056 sqft
Price per Sqft $587
Subdivision Ten Mile Vista Sub
MLS Listing ID S1061276
Style A- Frame
Bedrooms 3
Full Baths 2
Three Quarter Bath 1
Construction Status Resale
Year Built 1972
Annual Tax Amount $5,037
Tax Year 2025
Lot Size 0.870 Acres
Acres 0.87
Property Sub-Type Single Family Residence
Property Description
Step inside to discover a great room with soaring, high-volume ceilings that create an open and inviting atmosphere. The versatile loft area provides additional space to relax or work, while the lower level features a flexible bonus room—perfect for an art studio, workshop, fitness room, or anything your lifestyle demands.
This home blends mountain charm with space, comfort, and a location that's hard to beat. New roof and septic tank as well.
Location
State CO
County Summit
Area Breckenridge
Direction Hwy 9 to Tiger Road. Left on Upland and house will be on your right.
Rooms
Basement Finished
Interior
Interior Features Cable T V
Heating Central, Hot Water
Flooring Carpet, Tile, Wood
Furnishings Negotiable
Fireplace No
Appliance Dishwasher, Disposal, Some Electric Appliances, Dryer, Washer
Exterior
Parking Features Garage
Garage Spaces 2.0
Garage Description 2.0
Community Features Golf, Trails/ Paths
Utilities Available Electricity Available, Natural Gas Available, Trash Collection, Cable Available, Septic Available
View Y/N Yes
Water Access Desc Well
View Mountain(s)
Roof Type Asphalt
Present Use Residential
Street Surface Dirt,Gravel
Building
Lot Description See Remarks
Entry Level Three Or More
Sewer Septic Tank
Water Well
Architectural Style A-Frame
Level or Stories Three Or More
Construction Status Resale
Others
Pets Allowed Yes
Tax ID 2800651
Pets Allowed Yes

GET MORE INFORMATION





