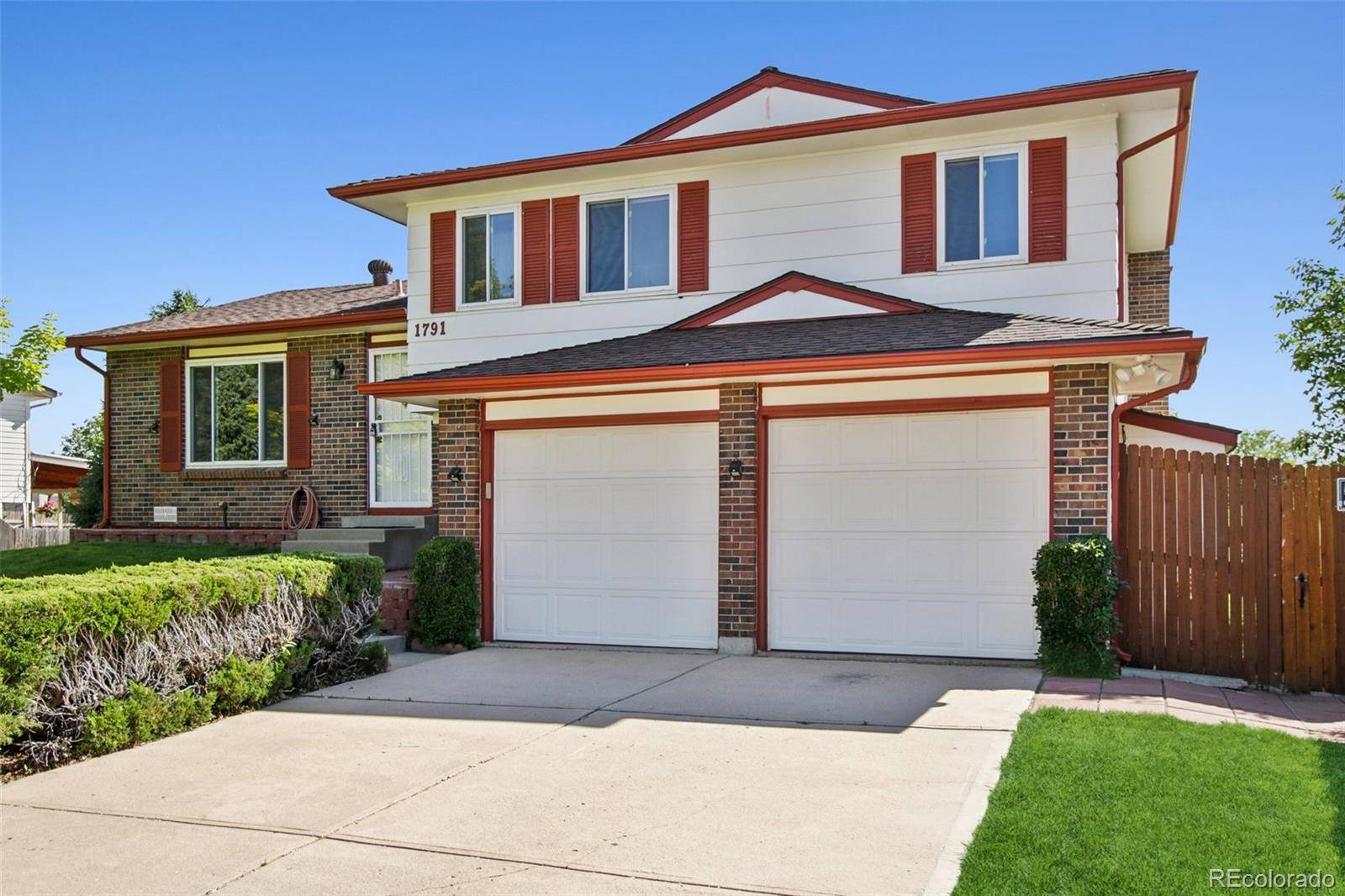1791 S Laredo ST Aurora, CO 80017
3 Beds
2 Baths
1,664 SqFt
OPEN HOUSE
Sat Jun 14, 12:00pm - 3:00pm
Sun Jun 15, 1:00pm - 4:00pm
UPDATED:
Key Details
Property Type Single Family Home
Sub Type Single Family Residence
Listing Status Active
Purchase Type For Sale
Square Footage 1,664 sqft
Price per Sqft $291
Subdivision Stone Ridge Park Sub 3Rd Flg
MLS Listing ID 9924899
Style Traditional
Bedrooms 3
Full Baths 1
Three Quarter Bath 1
HOA Y/N No
Abv Grd Liv Area 1,664
Year Built 1979
Annual Tax Amount $2,321
Tax Year 2024
Lot Size 7,144 Sqft
Acres 0.16
Property Sub-Type Single Family Residence
Source recolorado
Property Description
As you step inside, you're greeted by a bright and spacious formal living/dining area, perfect for gatherings or quiet mornings. Large windows flood the space with natural light, creating a warm and welcoming atmosphere. The adjacent kitchen features a charming bay window, room for a small dining table, and a layout that invites both functionality and creativity.
Upstairs, you'll find three generously sized bedrooms, all featuring brand new carpet and offering plenty of space for restful retreats, guest rooms, or a home office. The layout is open and well-connected, with thoughtful separation between shared living areas and bedrooms.
The lower level boasts a cozy brick wood-burning fireplace, ground-level windows, and space perfect for a second living area, media room, or playroom.
Step outside to enjoy an expansive deck built for entertaining or relaxing, with room for lounge seating, outdoor dining, and unbeatable views of the open space behind whilst being fully fenced in. It's not uncommon to spot deer or fox wandering through the backyard, adding a magical touch to everyday living.
A spacious, oversized 2-car garage includes ample storage and even comes with a bonus freezer—perfect for extra convenience.
This home has been lovingly maintained and offers the chance to bring your own style and updates while enjoying one of the best locations in the neighborhood.
Location
State CO
County Arapahoe
Interior
Interior Features Eat-in Kitchen, High Speed Internet, Smoke Free
Heating Forced Air
Cooling Central Air
Flooring Carpet, Laminate
Fireplaces Number 1
Fireplaces Type Family Room
Fireplace Y
Appliance Cooktop, Dishwasher, Disposal, Dryer, Freezer, Oven, Refrigerator, Washer
Laundry In Unit
Exterior
Exterior Feature Balcony, Private Yard, Rain Gutters
Garage Spaces 2.0
Fence Full
Utilities Available Cable Available, Electricity Available, Electricity Connected, Natural Gas Available
Roof Type Composition
Total Parking Spaces 2
Garage Yes
Building
Lot Description Greenbelt, Irrigated, Landscaped, Level, Many Trees, Open Space, Sprinklers In Front, Sprinklers In Rear
Foundation Slab
Sewer Public Sewer
Water Public
Level or Stories Tri-Level
Structure Type Brick
Schools
Elementary Schools Iowa
Middle Schools Mrachek
High Schools Gateway
School District Adams-Arapahoe 28J
Others
Senior Community No
Ownership Individual
Acceptable Financing 1031 Exchange, Cash, Conventional, FHA, VA Loan
Listing Terms 1031 Exchange, Cash, Conventional, FHA, VA Loan
Special Listing Condition None
Virtual Tour https://www.zillow.com/view-imx/0b4a1a67-eec9-4f84-a69c-77ed5d803333?setAttribution=mls&wl=true&initialViewType=pano

6455 S. Yosemite St., Suite 500 Greenwood Village, CO 80111 USA
GET MORE INFORMATION





