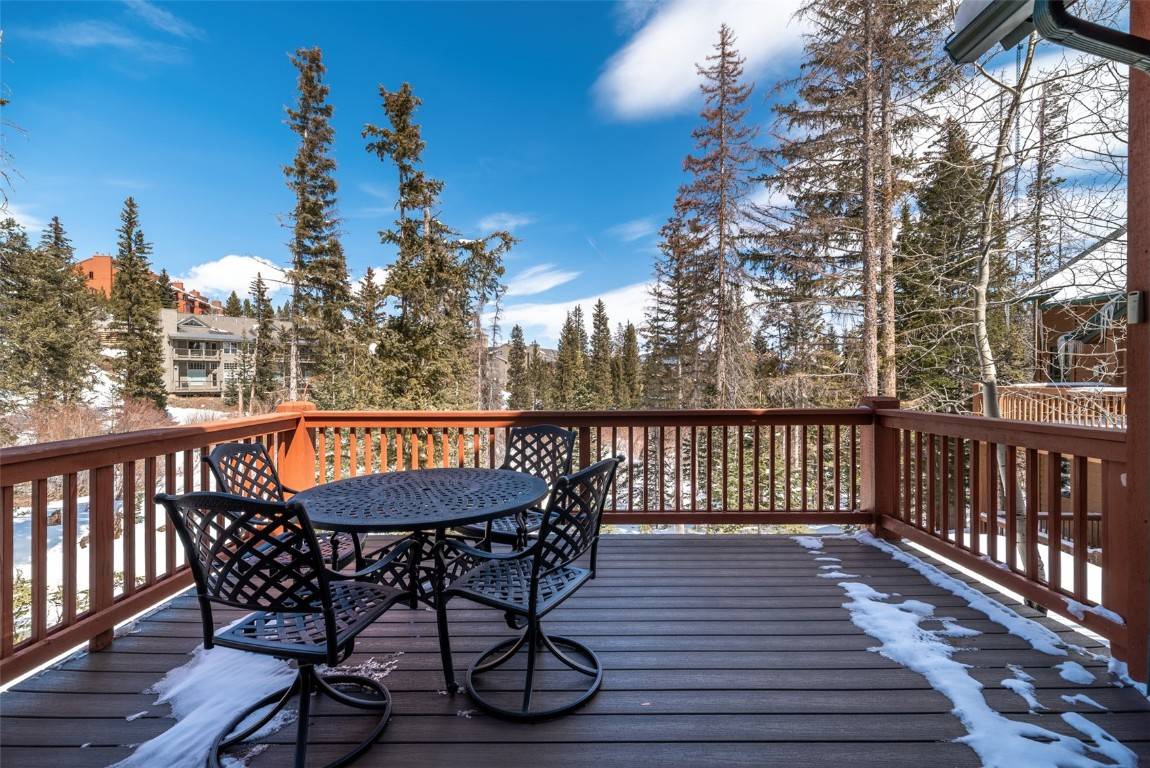91791 Ryan Gulch RD Silverthorne, CO 80498
3 Beds
4 Baths
2,739 SqFt
UPDATED:
Key Details
Property Type Single Family Home
Sub Type Single Family Residence
Listing Status Active
Purchase Type For Sale
Square Footage 2,739 sqft
Price per Sqft $534
Subdivision Ryan Gulch Estates Sub
MLS Listing ID S1057118
Bedrooms 3
Full Baths 3
Half Baths 1
Construction Status Resale
HOA Fees $3,024/ann
Year Built 2000
Annual Tax Amount $6,308
Tax Year 2024
Lot Size 9,888 Sqft
Acres 0.227
Property Sub-Type Single Family Residence
Property Description
Location
State CO
County Summit
Area Wildernest/Silverthorne
Direction From Wildernest Rd., turn left on Ryan Gulch Rd and follow up - property on the right.
Rooms
Basement Finished
Interior
Interior Features Fireplace, Cable T V, Vaulted Ceiling(s)
Heating Radiant
Flooring Carpet, Wood
Fireplaces Number 2
Fireplaces Type Gas
Furnishings Partially
Fireplace Yes
Appliance Dishwasher, Disposal, Gas Range, Refrigerator, Water Softener, Wine Cooler, Dryer, Washer
Laundry Main Level
Exterior
Parking Features Garage
Garage Spaces 2.0
Garage Description 2.0
Community Features Trails/ Paths, Public Transportation
Utilities Available Electricity Available, Natural Gas Available, Municipal Utilities, Sewer Available, Trash Collection, Water Available, Cable Available, Sewer Connected
View Y/N Yes
Water Access Desc Public
View Meadow, Trees/ Woods
Roof Type Asphalt
Present Use Residential
Street Surface Paved
Building
Lot Description Near Public Transit
Entry Level Three Or More
Foundation Poured
Sewer Connected
Water Public
Level or Stories Three Or More
Construction Status Resale
Others
Pets Allowed Yes
Tax ID 6509737
Pets Allowed Yes
Virtual Tour https://www.zillow.com/view-imx/0d4b98dd-3199-4084-91f4-987ceb479358?setAttribution=mls&wl=true&initialViewType=pano&utm

GET MORE INFORMATION





