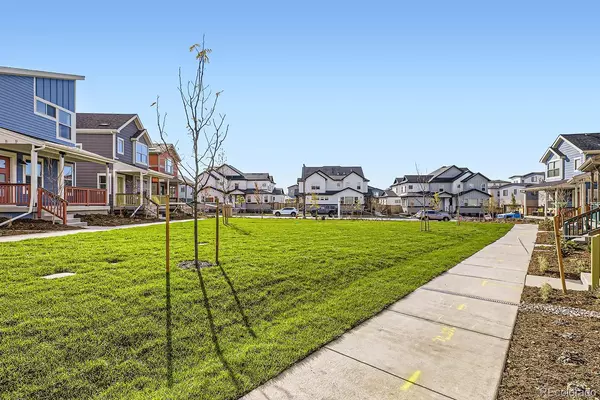
10371 E 62nd PL Denver, CO 80238
3 Beds
3 Baths
1,374 SqFt
OPEN HOUSE
Sat Nov 23, 1:00pm - 4:00pm
Sun Nov 24, 1:00pm - 4:00pm
UPDATED:
11/22/2024 07:26 PM
Key Details
Property Type Single Family Home
Sub Type Single Family Residence
Listing Status Active
Purchase Type For Sale
Square Footage 1,374 sqft
Price per Sqft $436
Subdivision Central Park
MLS Listing ID 6472265
Bedrooms 3
Full Baths 2
Half Baths 1
Condo Fees $179
HOA Fees $179/mo
HOA Y/N Yes
Abv Grd Liv Area 1,374
Originating Board recolorado
Year Built 2024
Tax Year 2023
Lot Size 2,178 Sqft
Acres 0.05
Property Description
Location
State CO
County Denver
Rooms
Basement Crawl Space, Sump Pump
Interior
Interior Features Eat-in Kitchen, Kitchen Island, Open Floorplan, Pantry, Primary Suite, Smart Thermostat, Smoke Free
Heating Forced Air
Cooling Central Air
Fireplace N
Appliance Dishwasher, Disposal, Microwave, Oven, Sump Pump
Exterior
Exterior Feature Private Yard
Garage Concrete, Dry Walled, Insulated Garage
Garage Spaces 1.0
Utilities Available Cable Available
Roof Type Composition
Total Parking Spaces 2
Garage Yes
Building
Lot Description Landscaped, Level, Near Public Transit
Foundation Structural
Sewer Public Sewer
Water Public
Level or Stories Two
Structure Type Concrete,Frame
Schools
Elementary Schools Inspire
Middle Schools Dsst: Conservatory Green
High Schools Northfield
School District Denver 1
Others
Senior Community No
Ownership Builder
Acceptable Financing 1031 Exchange, Cash, Conventional, FHA, Jumbo, Other, VA Loan
Listing Terms 1031 Exchange, Cash, Conventional, FHA, Jumbo, Other, VA Loan
Special Listing Condition None

6455 S. Yosemite St., Suite 500 Greenwood Village, CO 80111 USA

GET MORE INFORMATION





