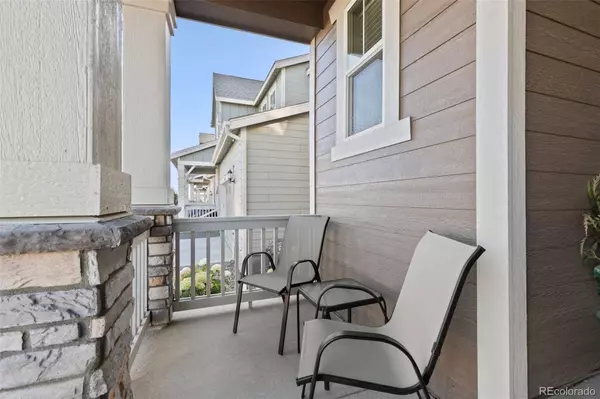
12931 Brier CT Firestone, CO 80504
4 Beds
4 Baths
3,023 SqFt
UPDATED:
11/04/2024 08:11 PM
Key Details
Property Type Single Family Home
Sub Type Single Family Residence
Listing Status Active Under Contract
Purchase Type For Sale
Square Footage 3,023 sqft
Price per Sqft $211
Subdivision Barefoot Lakes
MLS Listing ID 7824809
Bedrooms 4
Full Baths 1
Half Baths 2
Three Quarter Bath 1
Condo Fees $270
HOA Fees $270/qua
HOA Y/N Yes
Abv Grd Liv Area 2,151
Originating Board recolorado
Year Built 2022
Annual Tax Amount $6,040
Tax Year 2023
Lot Size 5,662 Sqft
Acres 0.13
Property Description
From the moment you arrive, you’ll appreciate the east-facing covered porch—ideal for morning coffee while enjoying the sunrise. The west-facing backyard is a true outdoor retreat, featuring low-maintenance turf, stamped concrete, and a powered gazebo with a built-in outlet—perfect for outdoor gatherings or relaxing evenings. A large shed equipped with both 110V and 220V power provides ample storage and workspace for hobbies, projects, or even a small workshop.
Inside, the open kitchen is designed for both functionality and style, featuring a spacious eat-in area, a large island with quartz countertops, and custom pendant lighting. A dedicated workspace just off the kitchen makes it ideal for remote work or homework.
The primary bedroom provides a private retreat with a spacious double vanity and a large walk-in closet. Upstairs, you’ll find two additional bedrooms, a full bathroom with a double vanity, a generous loft area, an and a sizable laundry room for added convenience.
The finished basement adds versatility, with an extra bedroom and half bathroom. A spacious family room with in-wall speakers and a subwoofer is perfect for movie nights or game days, while the adjacent wet bar features a 3-beer tap tower and a storage area for a beer keezer—ideal for entertaining guests.
The home is complete with an extended 2-car garage with durable epoxy flooring and an additional 220V outlet, making it a practical space for vehicles, tools, and extra storage.
Location
State CO
County Weld
Rooms
Basement Finished
Interior
Interior Features Built-in Features, Ceiling Fan(s), Eat-in Kitchen, Kitchen Island, Open Floorplan, Pantry, Primary Suite, Quartz Counters, Walk-In Closet(s), Wet Bar
Heating Electric
Cooling Central Air
Flooring Vinyl
Fireplace N
Appliance Bar Fridge, Dishwasher, Disposal, Microwave, Range, Refrigerator
Exterior
Exterior Feature Lighting, Private Yard
Garage 220 Volts, Floor Coating
Garage Spaces 2.0
Fence Full
Roof Type Composition
Total Parking Spaces 2
Garage Yes
Building
Lot Description Cul-De-Sac, Landscaped, Sprinklers In Front, Sprinklers In Rear
Sewer Public Sewer
Water Public
Level or Stories Two
Structure Type Frame
Schools
Elementary Schools Mead
Middle Schools Mead
High Schools Mead
School District St. Vrain Valley Re-1J
Others
Senior Community No
Ownership Individual
Acceptable Financing Cash, Conventional, FHA, VA Loan
Listing Terms Cash, Conventional, FHA, VA Loan
Special Listing Condition None

6455 S. Yosemite St., Suite 500 Greenwood Village, CO 80111 USA

GET MORE INFORMATION





