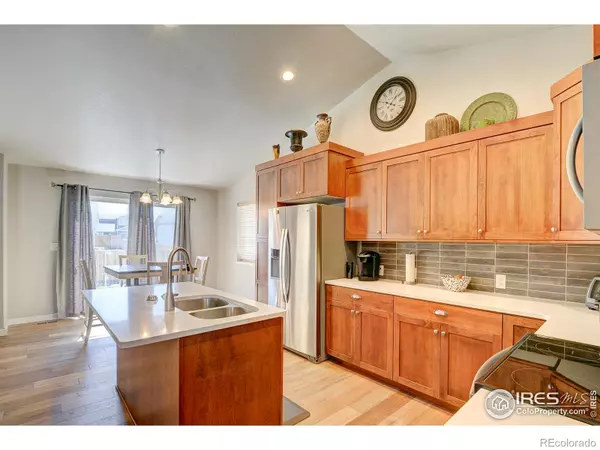$518,700
$539,900
3.9%For more information regarding the value of a property, please contact us for a free consultation.
7048 CATTAILS DR Wellington, CO 80549
3 Beds
2 Baths
1,365 SqFt
Key Details
Sold Price $518,700
Property Type Single Family Home
Sub Type Single Family Residence
Listing Status Sold
Purchase Type For Sale
Square Footage 1,365 sqft
Price per Sqft $380
Subdivision Sage Meadows
MLS Listing ID IR968226
Sold Date 07/14/22
Bedrooms 3
Full Baths 1
Three Quarter Bath 1
Condo Fees $70
HOA Fees $70/mo
HOA Y/N Yes
Abv Grd Liv Area 1,365
Originating Board recolorado
Year Built 2020
Annual Tax Amount $2,635
Tax Year 2021
Acres 0.17
Property Description
This 3 bed 2 bath all on one level home shows like it's brand new! Lot's of upgrades and an open floor plan make this home shine. It's a little over one year old, fully landscaped and was recently inspected and it's ready for a new owner! It features upgrades like quartz counters, tiled backsplash, wood floors, stainless appliances, vaulted ceilings, custom blinds and lots more! The primary is spacious with a nicely appointed bath with a walk in shower. There are two extra bedrooms and one is easily converted to an office if needed. The basement is unfinished and wide open for storage or future expansion, lot's of possibilities with this one. The landscaping was professionally done and back patio extended! To top it all off, it's located in Sage Meadows with no metro, easy access to local amenities, it's really close to the new Wellington High School, I-25 and has a pool for summer fun! Non Potable water is also provided through the HOA. Quick close is possible!
Location
State CO
County Larimer
Zoning RES
Rooms
Basement Bath/Stubbed, Full, Unfinished
Main Level Bedrooms 3
Interior
Interior Features Eat-in Kitchen, No Stairs, Open Floorplan, Walk-In Closet(s)
Heating Forced Air
Cooling Ceiling Fan(s), Central Air
Flooring Vinyl
Fireplaces Type Gas
Equipment Satellite Dish
Fireplace N
Appliance Dishwasher, Disposal, Microwave, Oven, Refrigerator
Exterior
Garage Spaces 2.0
Fence Fenced
Utilities Available Cable Available, Internet Access (Wired), Natural Gas Available
Roof Type Composition
Total Parking Spaces 2
Garage Yes
Building
Lot Description Level
Sewer Public Sewer
Water Public
Level or Stories One
Structure Type Wood Frame
Schools
Elementary Schools Rice
Middle Schools Wellington
High Schools Poudre
School District Poudre R-1
Others
Ownership Individual
Acceptable Financing Cash, Conventional, FHA, VA Loan
Listing Terms Cash, Conventional, FHA, VA Loan
Read Less
Want to know what your home might be worth? Contact us for a FREE valuation!

Our team is ready to help you sell your home for the highest possible price ASAP

© 2024 METROLIST, INC., DBA RECOLORADO® – All Rights Reserved
6455 S. Yosemite St., Suite 500 Greenwood Village, CO 80111 USA
Bought with Coldwell Banker Realty- Fort Collins

GET MORE INFORMATION





